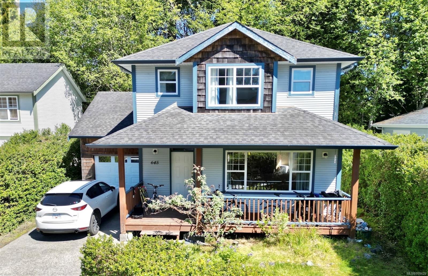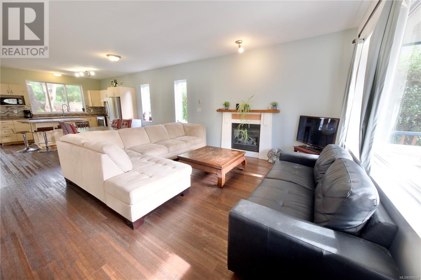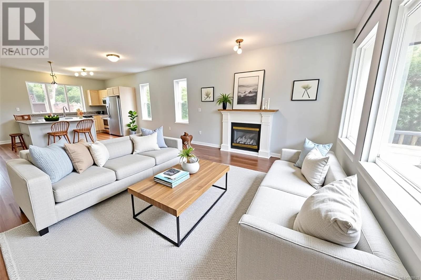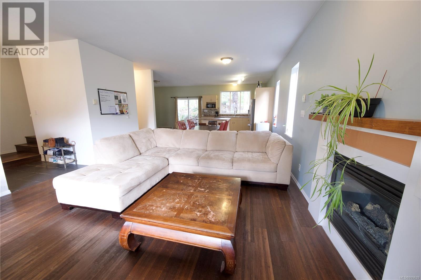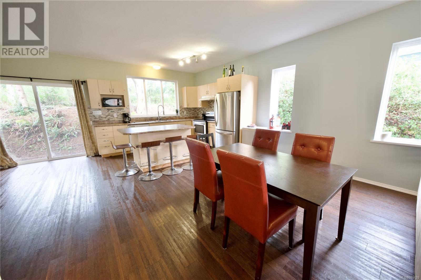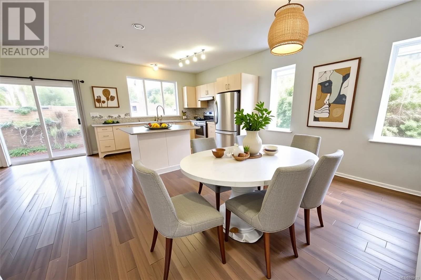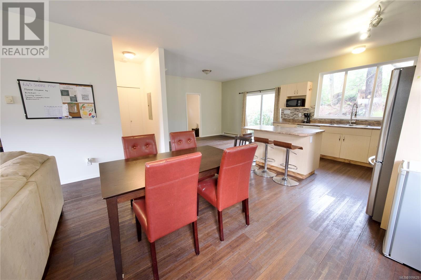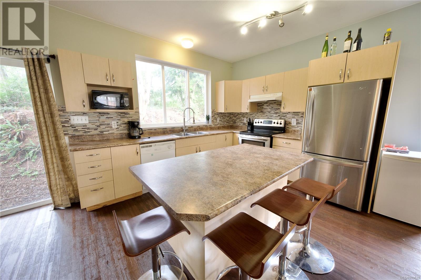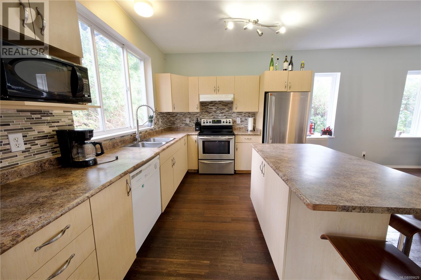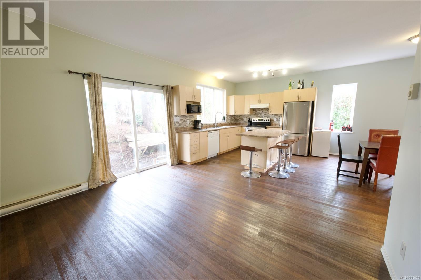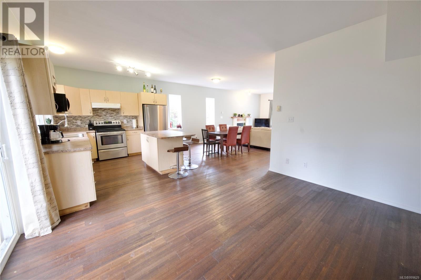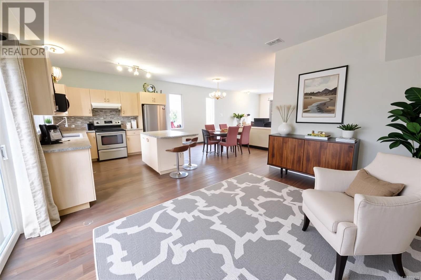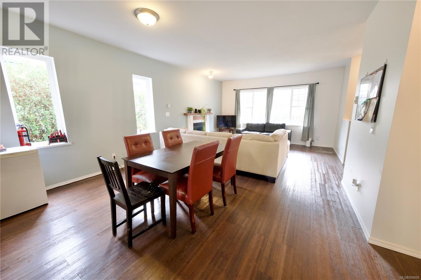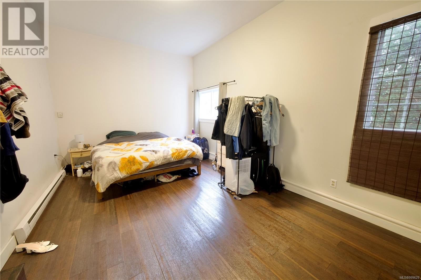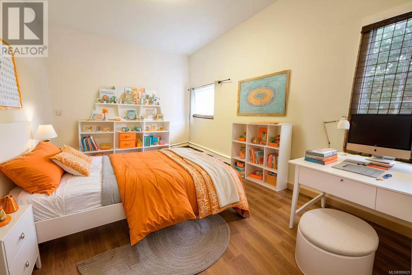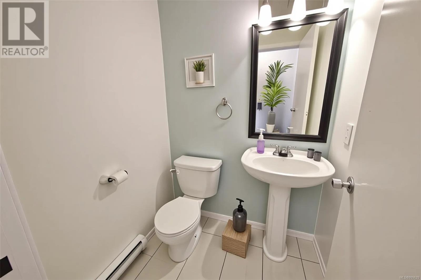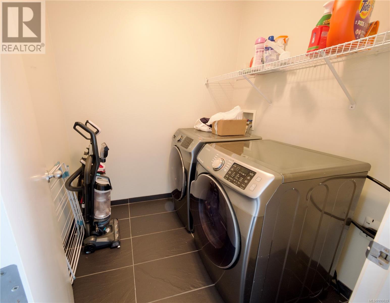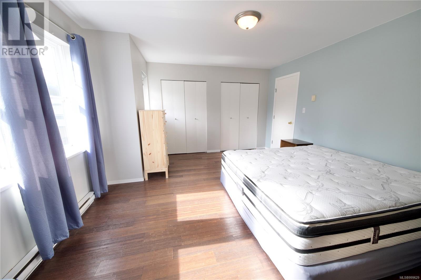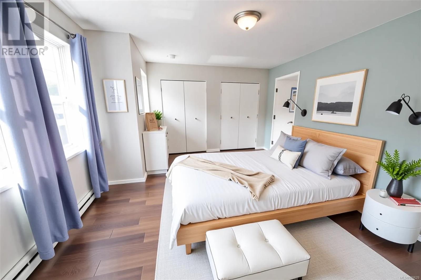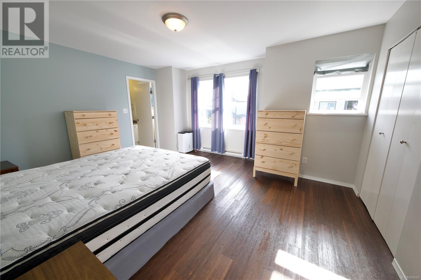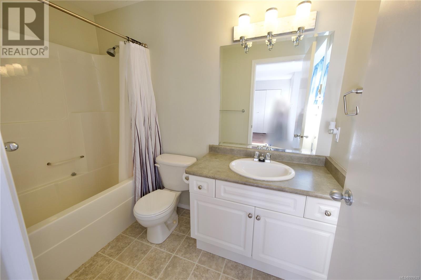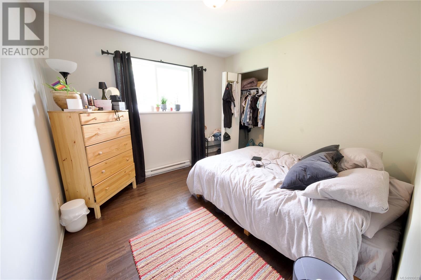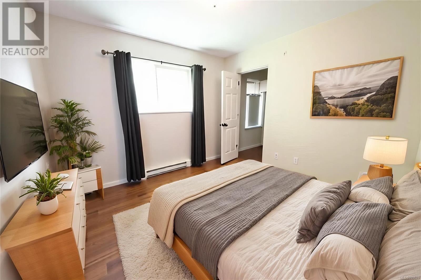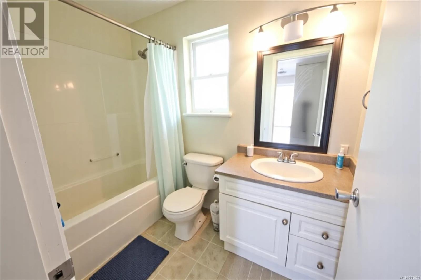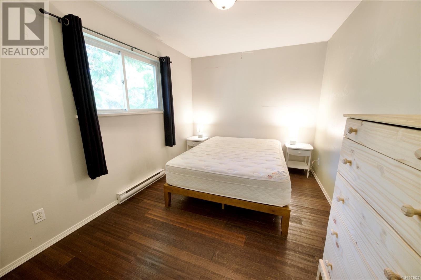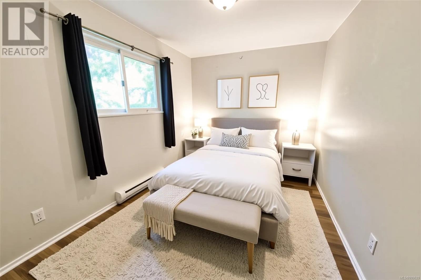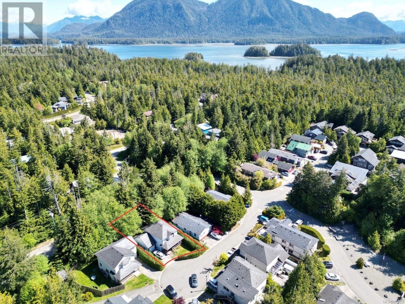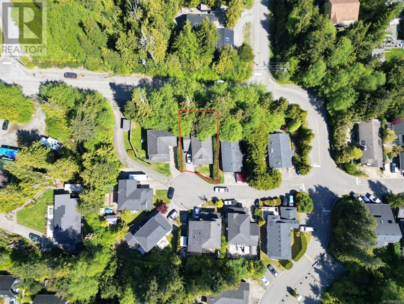3 Bedroom
3 Bathroom
1,667 ft2
Fireplace
None
Baseboard Heaters
$999,000
Walking distance to Tofino’s best beaches, this 3-bedrm, 3-bath home offers a thoughtful layout in a location that’s hard to beat. The main floor features an open-concept kitchen, dining & living area providing a comfortable & practical space for family living. On the main floor you will also find a 2-piece bath, bonus area suitable for many uses (formal dining area, office, play area) & converted garage that is currently a 4th bedrm. Shape this space to suit your needs, be it rec room, studio, work space, man cave or extra storage. Upstairs are 3 bedrms including a spacious primary bedroom w/ ensuite, second full bathrm and dedicated laundry room. With it's versatile layout and ideal location near the beaches, restaurants, shops & more this home presents a great opportunity to settle into the Tofino market and secure a solid long-term investment. Ocean Park is a favoured local neighbourhood and excellent choice in Tofino. (id:49936)
Property Details
|
MLS® Number
|
999629 |
|
Property Type
|
Single Family |
|
Neigbourhood
|
Tofino |
|
Parking Space Total
|
3 |
Building
|
Bathroom Total
|
3 |
|
Bedrooms Total
|
3 |
|
Constructed Date
|
2004 |
|
Cooling Type
|
None |
|
Fireplace Present
|
Yes |
|
Fireplace Total
|
1 |
|
Heating Fuel
|
Electric |
|
Heating Type
|
Baseboard Heaters |
|
Size Interior
|
1,667 Ft2 |
|
Total Finished Area
|
1667 Sqft |
|
Type
|
House |
Land
|
Acreage
|
No |
|
Size Irregular
|
3920 |
|
Size Total
|
3920 Sqft |
|
Size Total Text
|
3920 Sqft |
|
Zoning Description
|
Cd-op |
|
Zoning Type
|
Residential |
Rooms
| Level |
Type |
Length |
Width |
Dimensions |
|
Second Level |
Ensuite |
|
|
4'10 x 8'7 |
|
Second Level |
Primary Bedroom |
|
|
15'0 x 13'2 |
|
Second Level |
Bedroom |
|
|
14'0 x 9'11 |
|
Second Level |
Bedroom |
|
|
14'0 x 9'3 |
|
Second Level |
Bathroom |
|
|
8'7 x 4'8 |
|
Second Level |
Laundry Room |
|
|
6'1 x 6'6 |
|
Main Level |
Bonus Room |
|
|
11'7 x 17'11 |
|
Main Level |
Bathroom |
|
|
5'0 x 4'7 |
|
Main Level |
Dining Nook |
|
|
11'0 x 13'9 |
|
Main Level |
Kitchen |
|
|
12'0 x 13'3 |
|
Main Level |
Dining Room |
|
|
14'5 x 6'4 |
|
Main Level |
Living Room |
|
|
15'3 x 13'5 |
|
Main Level |
Entrance |
|
|
4'10 x 7'1 |
https://www.realtor.ca/real-estate/28389041/645-shore-pine-cres-tofino-tofino

