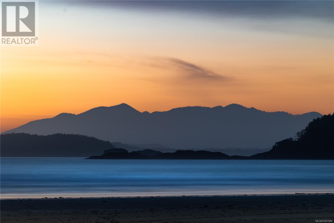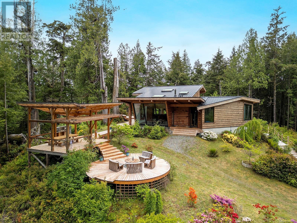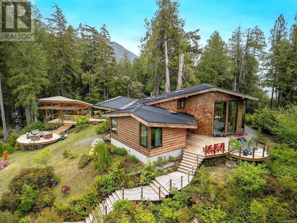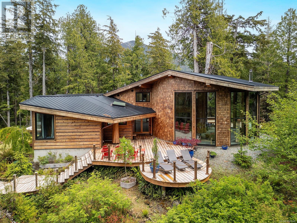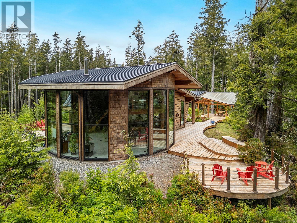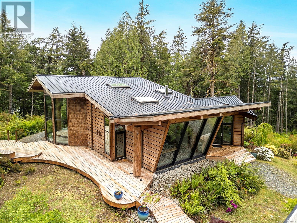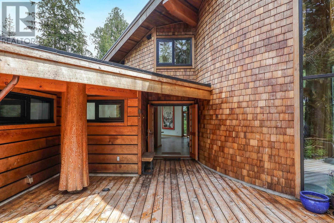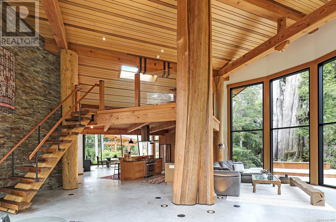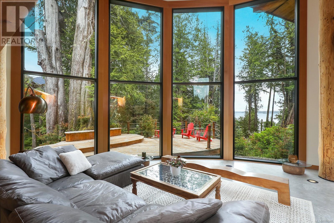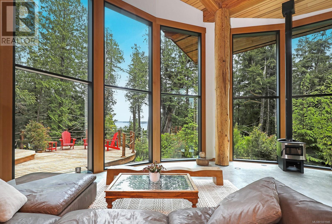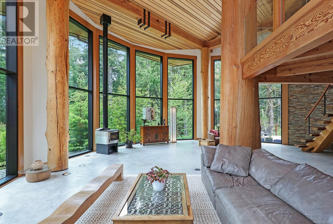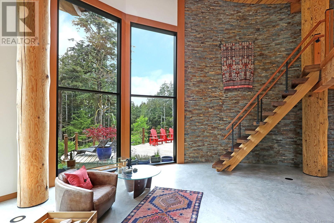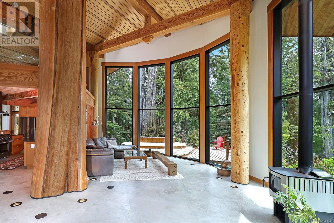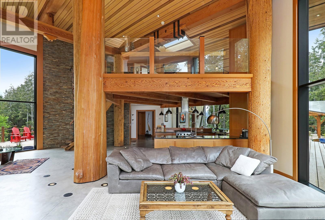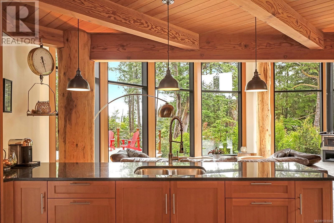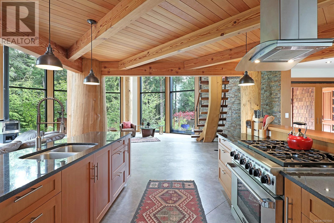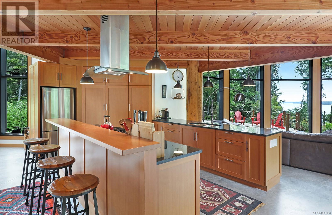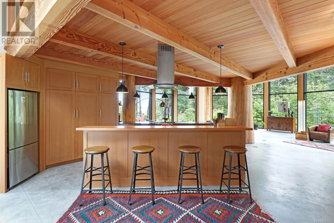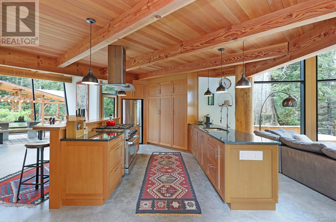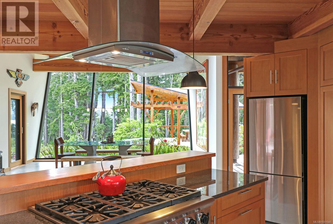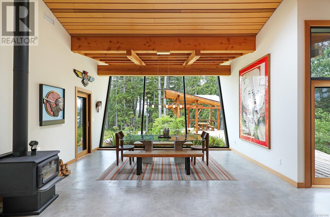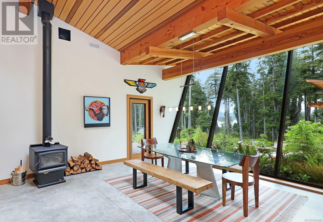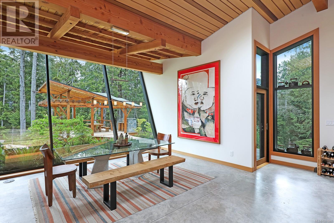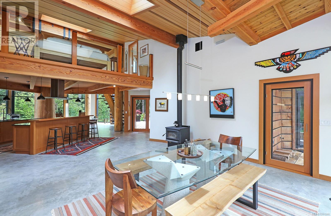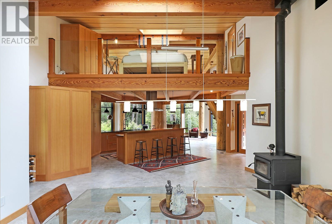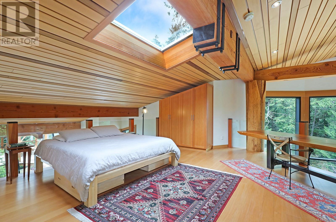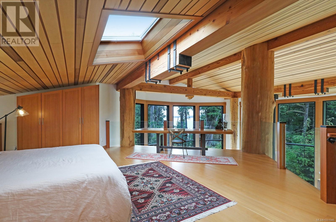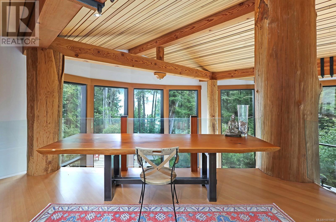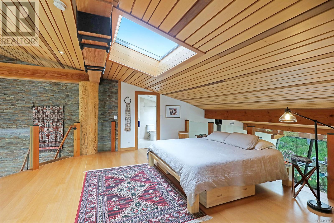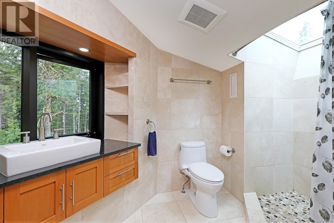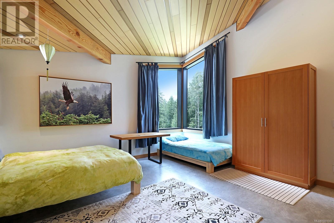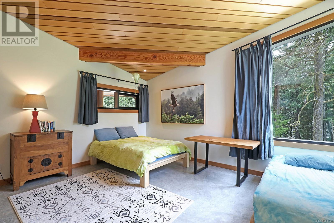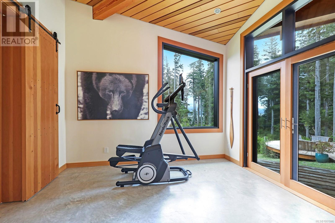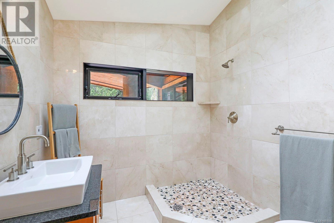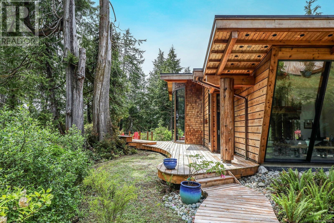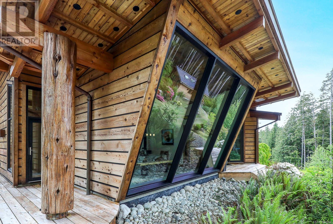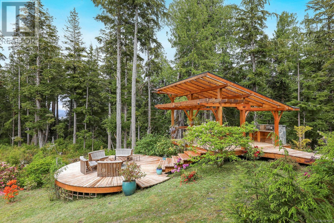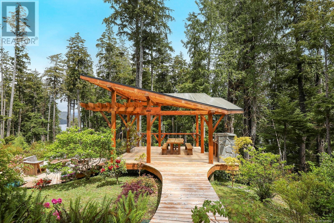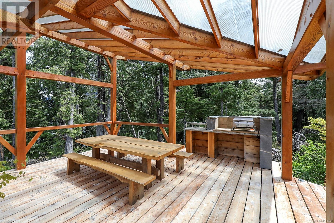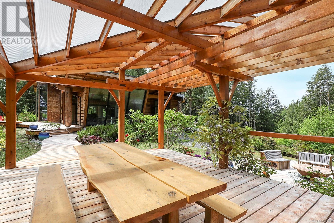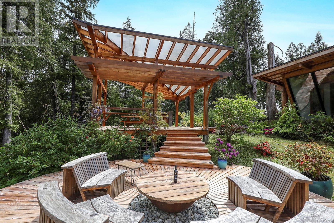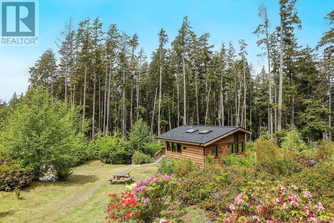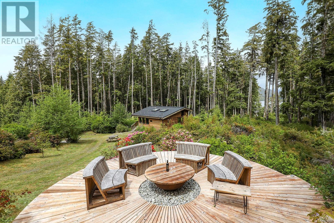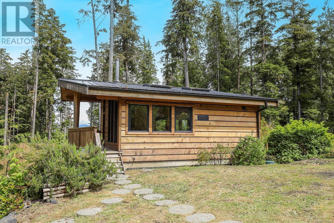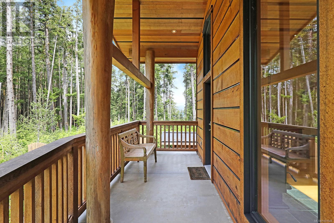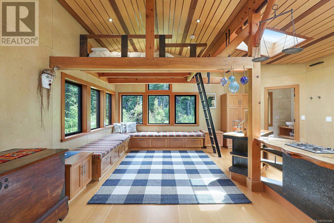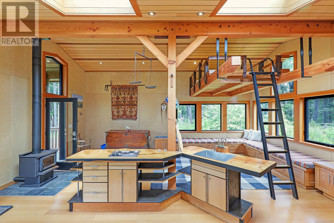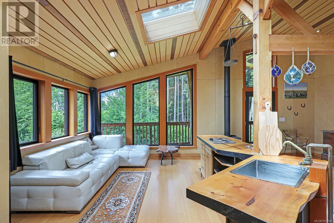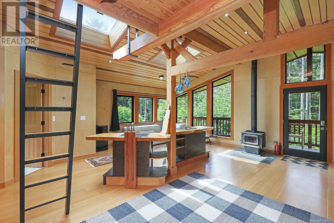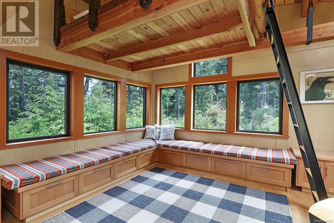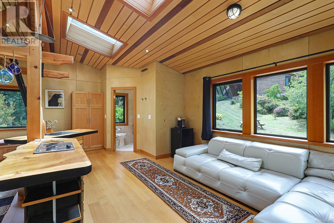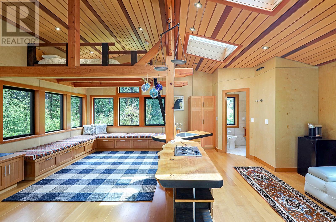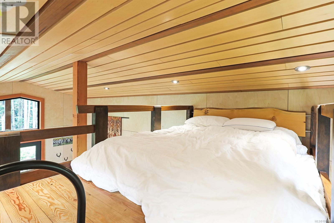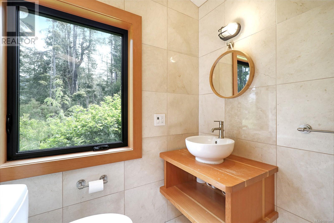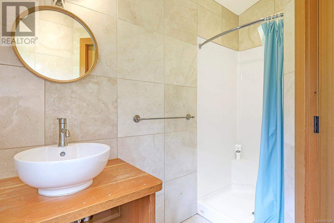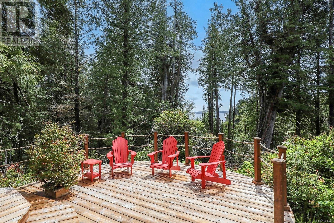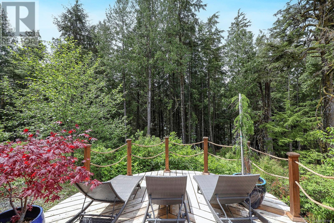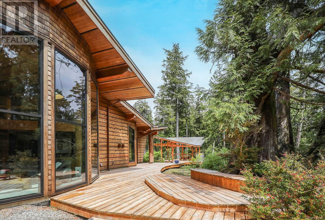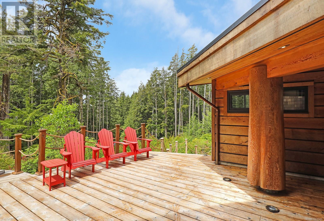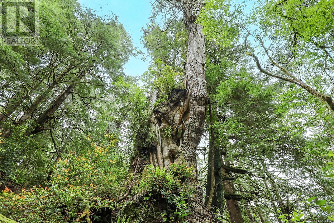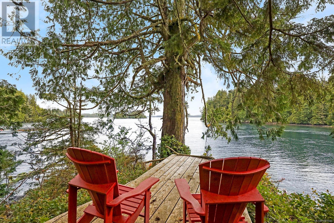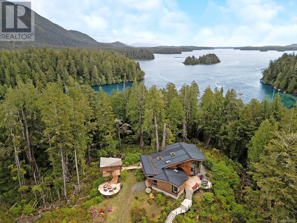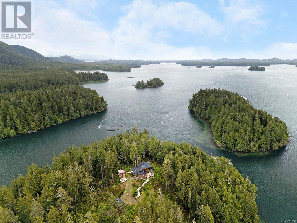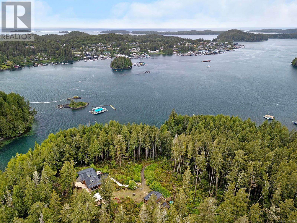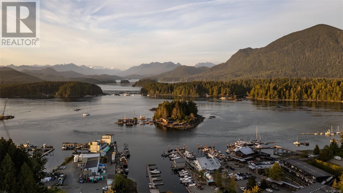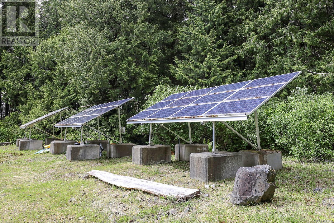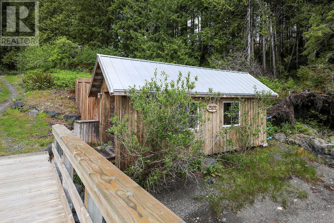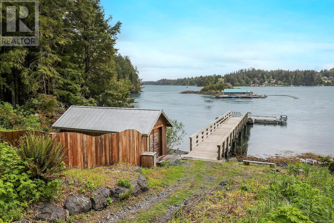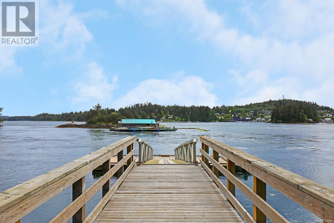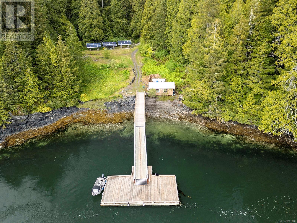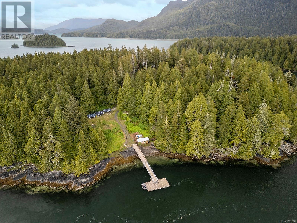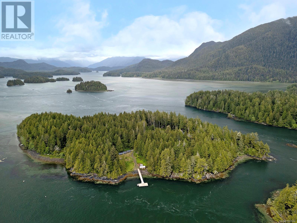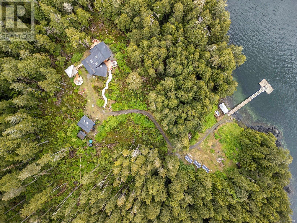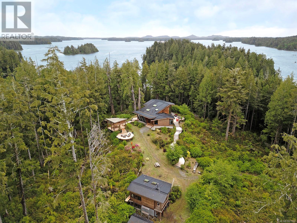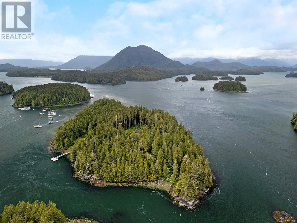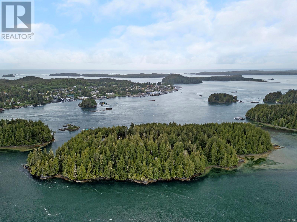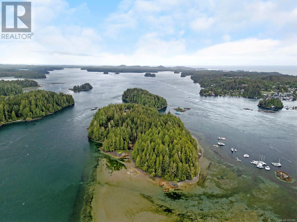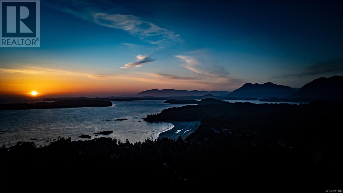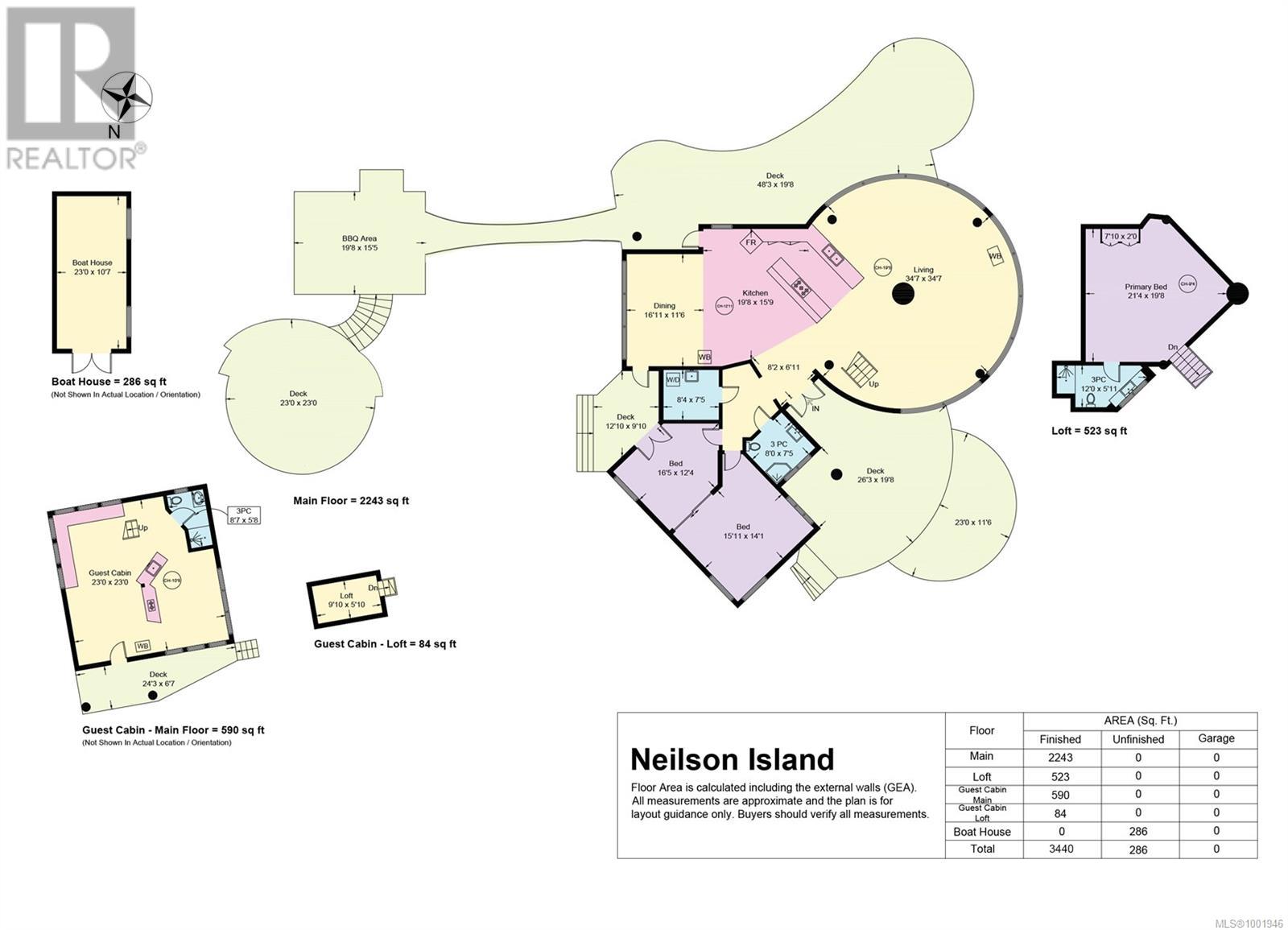4 Bedroom
3 Bathroom
3,726 ft2
Westcoast
Fireplace
None
Waterfront On Ocean
Acreage
$10,000,000
Tucked away on the wild West Coast lies a 21.5 acre private island sanctuary where nature sets the rhythm of life, from wind in the cedars to waves crashing on the rocky shore. More than a destination, this is the definition of the West Coast lifestyle: serene, self-sufficient, and soul-stirring. At its heart is a cozy, architect-designed home with three bedrooms and two bathrooms, crafted for comfort and connection to the land. Expansive windows frame unparalelled coastal views, while a nearby guest cabin with a loft offers space for friends and family. Five unique sitting areas invite quiet moments and stunning views of the mossy forests, sunlit coves, and starlit skies. A trail system winds through the lush island, encouraging daily exploration and reflection. Completely off-grid, the island blends sustainable living with modern ease, freedom and a lighter footprint. Whether you're gathering, or simply being, this is where the wild meets the wonderful. (id:49936)
Property Details
|
MLS® Number
|
1001946 |
|
Property Type
|
Single Family |
|
Neigbourhood
|
Tofino |
|
Features
|
Acreage, Park Setting, Private Setting, Southern Exposure, Wooded Area, Other, Marine Oriented, Moorage |
|
View Type
|
Ocean View |
|
Water Front Type
|
Waterfront On Ocean |
Building
|
Bathroom Total
|
3 |
|
Bedrooms Total
|
4 |
|
Architectural Style
|
Westcoast |
|
Constructed Date
|
2013 |
|
Cooling Type
|
None |
|
Fireplace Present
|
Yes |
|
Fireplace Total
|
3 |
|
Heating Fuel
|
Solar, Wood, Other |
|
Size Interior
|
3,726 Ft2 |
|
Total Finished Area
|
3440 Sqft |
|
Type
|
House |
Parking
Land
|
Access Type
|
Marina Docking |
|
Acreage
|
Yes |
|
Size Irregular
|
21.5 |
|
Size Total
|
21.5 Ac |
|
Size Total Text
|
21.5 Ac |
|
Zoning Description
|
A4 |
|
Zoning Type
|
Rural Residential |
Rooms
| Level |
Type |
Length |
Width |
Dimensions |
|
Second Level |
Ensuite |
|
|
12'0 x 5'11 |
|
Second Level |
Primary Bedroom |
|
|
21'4 x 19'8 |
|
Main Level |
Bedroom |
|
|
15'11 x 14'1 |
|
Main Level |
Bedroom |
|
|
16'5 x 12'4 |
|
Main Level |
Laundry Room |
|
|
8'4 x 7'5 |
|
Main Level |
Bathroom |
|
|
8'0 x 7'5 |
|
Main Level |
Entrance |
|
|
8'2 x 6'11 |
|
Main Level |
Living Room |
|
|
34'7 x 34'7 |
|
Main Level |
Dining Room |
|
|
16'11 x 11'6 |
|
Main Level |
Kitchen |
|
|
19'8 x 15'9 |
|
Other |
Bathroom |
|
|
8'7 x 5'8 |
|
Other |
Kitchen |
|
|
23'0 x 23'0 |
|
Additional Accommodation |
Bedroom |
|
|
9'10 x 5'10 |
https://www.realtor.ca/real-estate/28407655/0-neilson-island-tofino-tofino


