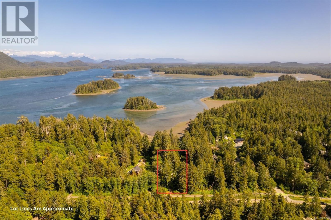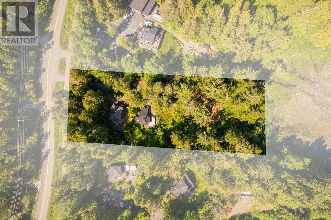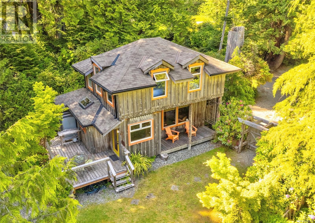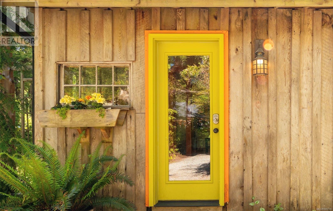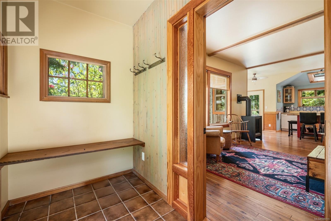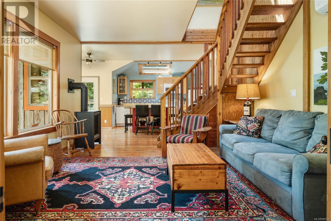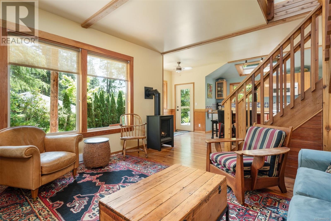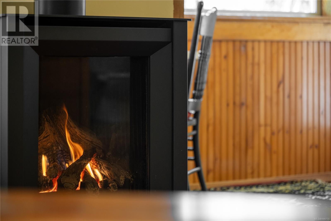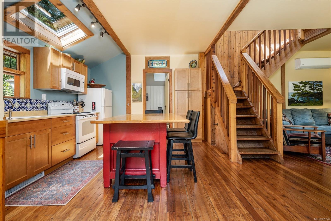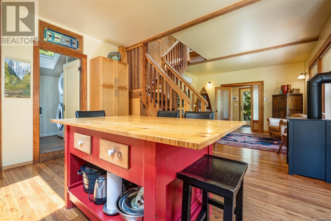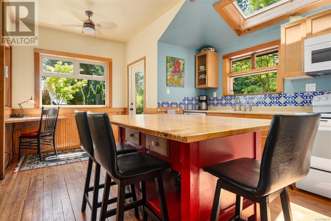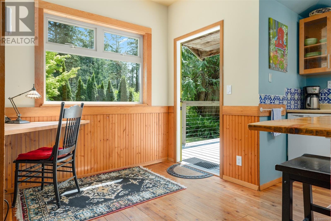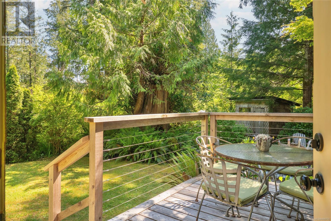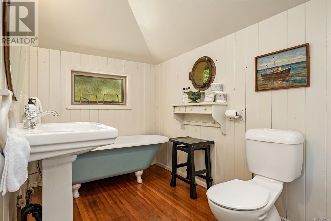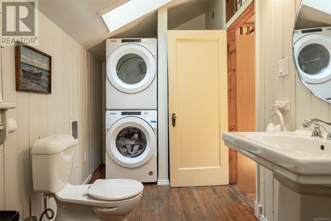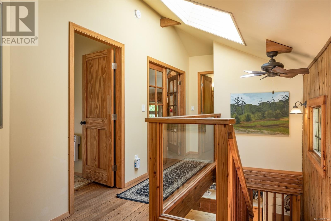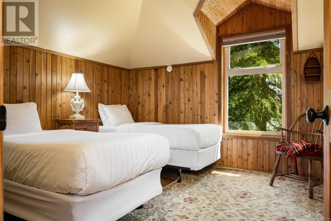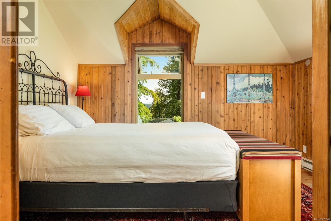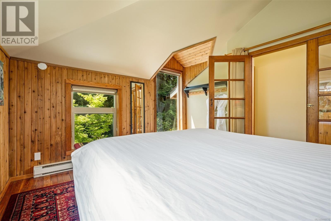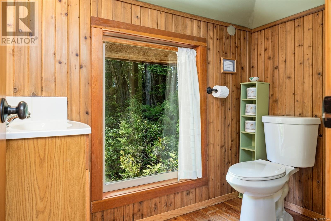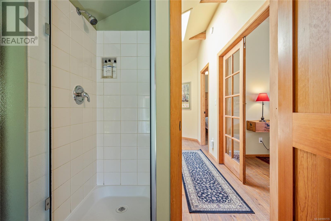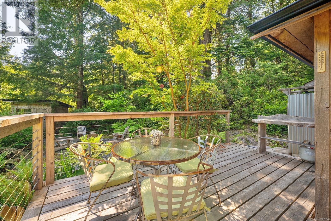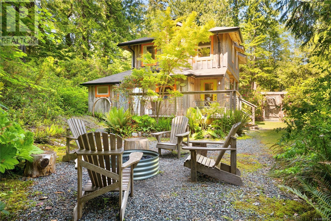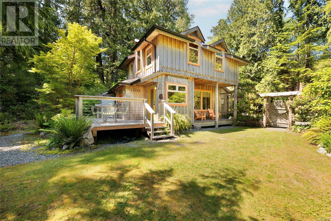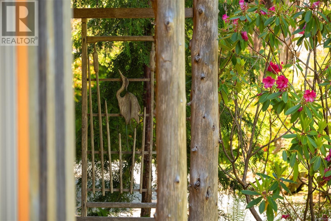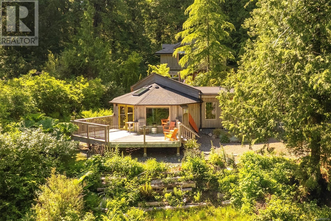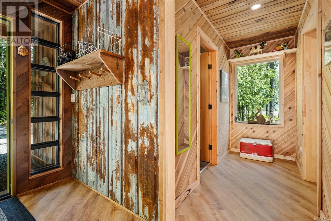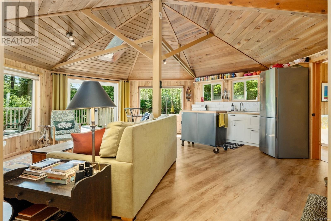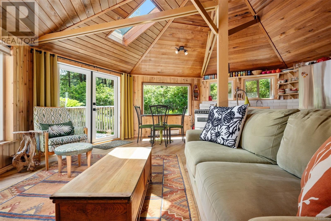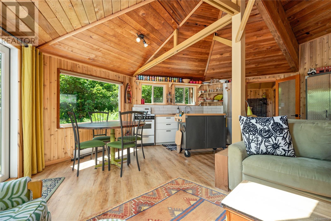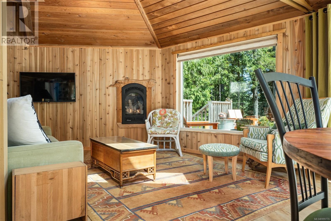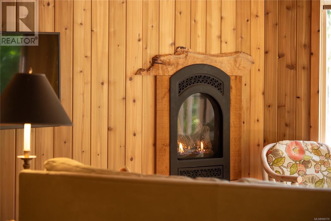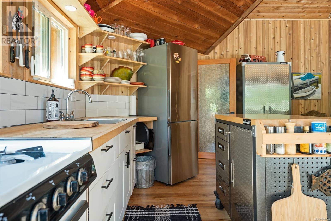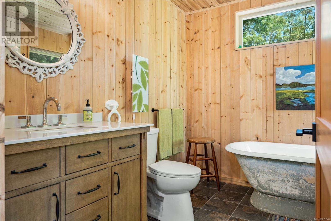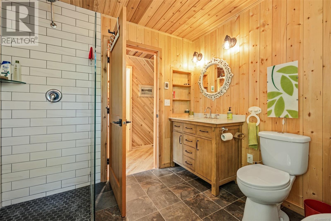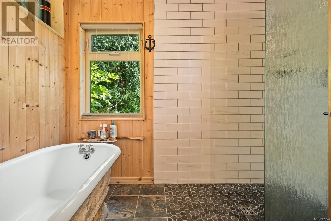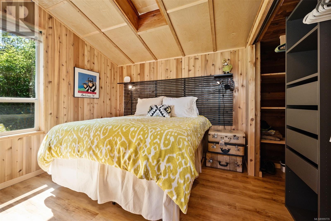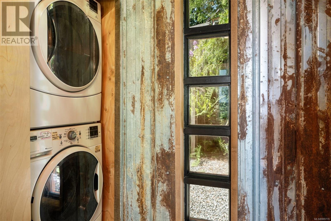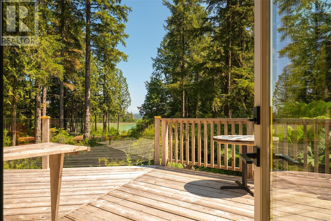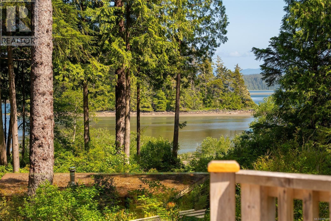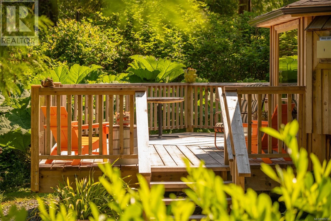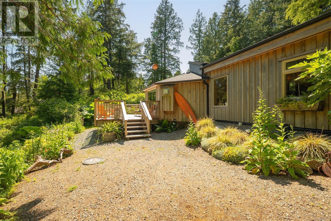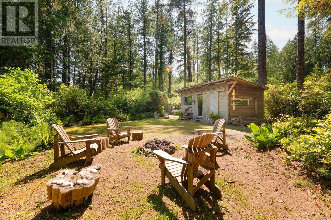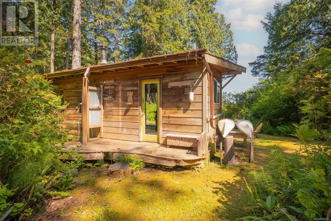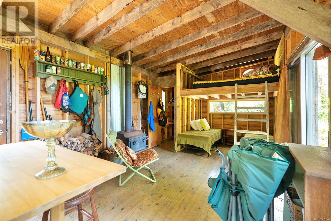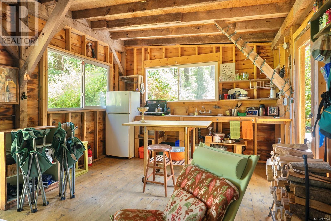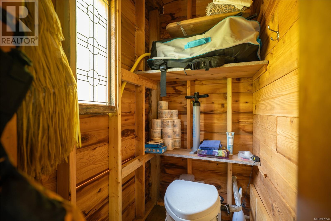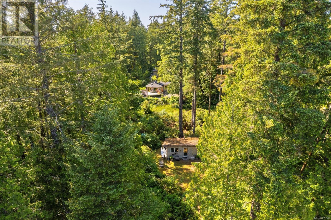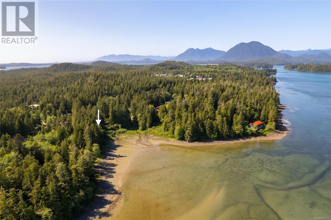3 Bedroom
3 Bathroom
2,144 ft2
Westcoast
Fireplace
Air Conditioned, Wall Unit
Baseboard Heaters, Heat Pump
Acreage
$2,349,000
Nestled among towering old-growth cedars, this exceptional 1.45 acre property allows you to be immersed in nature while at the same time only minutes from everything Tofino has to offer. Featuring two charming dwellings & numerous quaint outbuildings, the property gently slopes towards the shoreline allowing the tidal waters, nesting herons & the occasional black bear to become part of your everyday scenery. The 2-bedrm, 2-bath Heron Cottage blends Tofino history with modern conveniences amongst a sunny garden oasis & is currently operating as a successful nightly rental. The other dwelling, a 1-bedrm, 1-bath cottage, had a complete redo in 2020 & boasts gorgeous inlet views & stylish custom details. On the property you will also find a ''bunkie'' or flexible recreational space to enjoy this fabulous property with friends & family. Peaceful, private & filled with Westcoast magic, this property is a one-of-a-kind offering that inspires a deeper connection with the surrounding landscape. On sale for the first time in 45 years - this is a rare and exciting real estate opportunity. (id:49936)
Property Details
|
MLS® Number
|
999770 |
|
Property Type
|
Single Family |
|
Neigbourhood
|
Tofino |
|
Features
|
Acreage, Private Setting, Wooded Area, Other |
|
Parking Space Total
|
4 |
|
Structure
|
Shed |
|
View Type
|
Mountain View, Ocean View |
Building
|
Bathroom Total
|
3 |
|
Bedrooms Total
|
3 |
|
Architectural Style
|
Westcoast |
|
Constructed Date
|
1978 |
|
Cooling Type
|
Air Conditioned, Wall Unit |
|
Fireplace Present
|
Yes |
|
Fireplace Total
|
2 |
|
Heating Fuel
|
Electric, Propane |
|
Heating Type
|
Baseboard Heaters, Heat Pump |
|
Size Interior
|
2,144 Ft2 |
|
Total Finished Area
|
1840 Sqft |
|
Type
|
House |
Land
|
Acreage
|
Yes |
|
Size Irregular
|
1.45 |
|
Size Total
|
1.45 Ac |
|
Size Total Text
|
1.45 Ac |
|
Zoning Description
|
Ra-1 |
|
Zoning Type
|
Residential |
Rooms
| Level |
Type |
Length |
Width |
Dimensions |
|
Second Level |
Bathroom |
|
|
7'6 x 7'9 |
|
Second Level |
Bedroom |
|
|
11'9 x 12'5 |
|
Second Level |
Primary Bedroom |
|
|
13'8 x 11'1 |
|
Main Level |
Bathroom |
|
|
6'1 x 14'1 |
|
Main Level |
Kitchen |
|
|
18'8 x 12'3 |
|
Main Level |
Living Room |
|
|
14'3 x 16'1 |
|
Main Level |
Entrance |
|
|
9'2 x 4'11 |
|
Additional Accommodation |
Bathroom |
|
|
8'10 x 8'10 |
|
Additional Accommodation |
Primary Bedroom |
|
|
9'9 x 9'4 |
|
Additional Accommodation |
Living Room |
|
|
20'7 x 20'9 |
https://www.realtor.ca/real-estate/28442544/1076-pacific-rim-hwy-tofino-tofino

