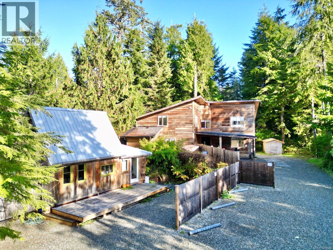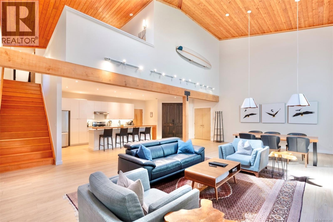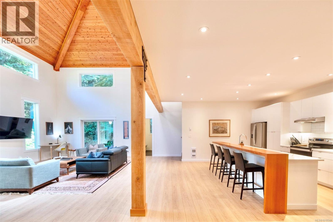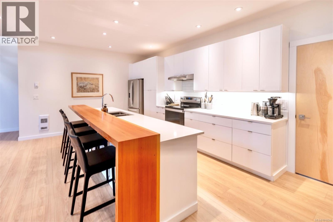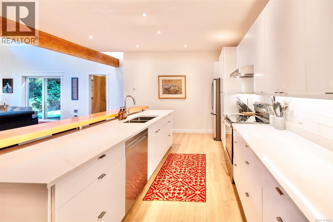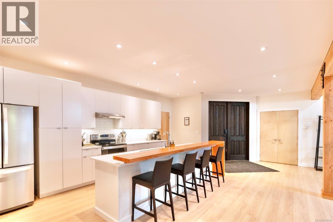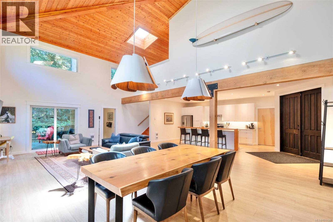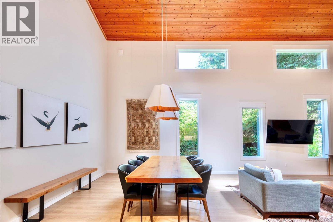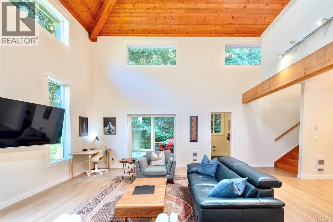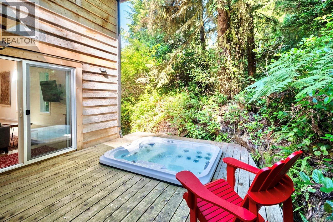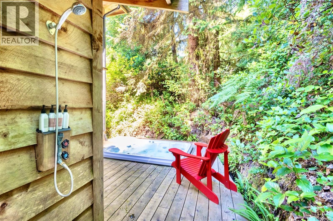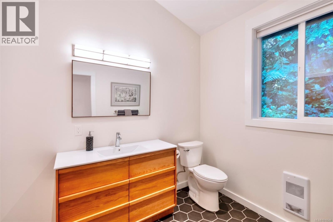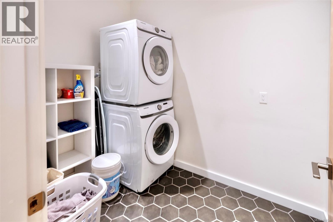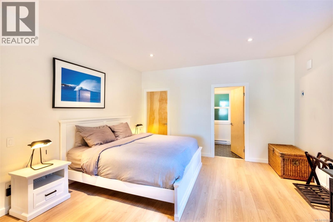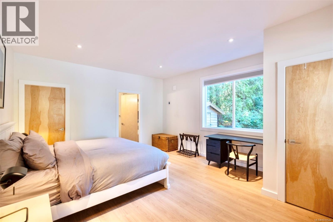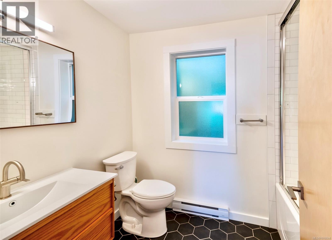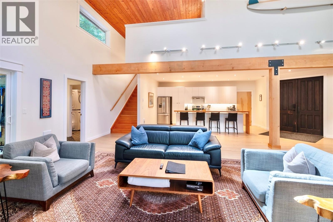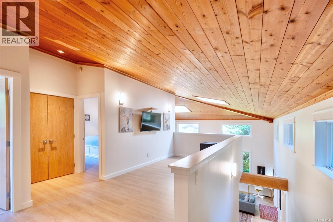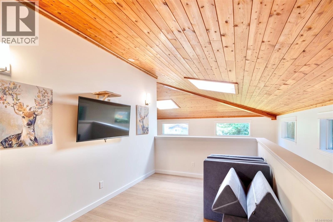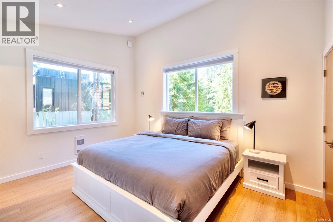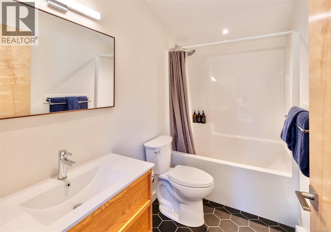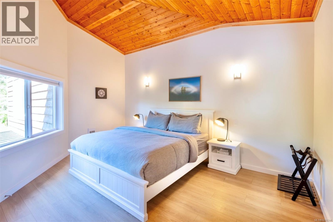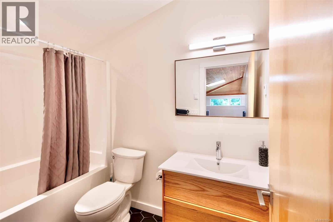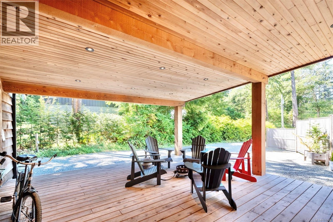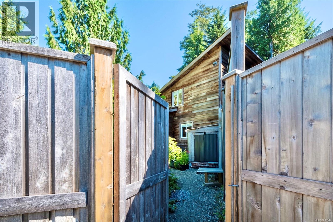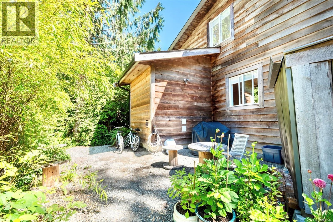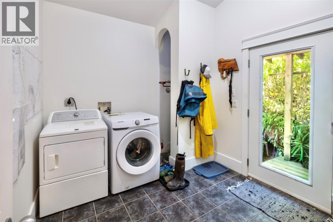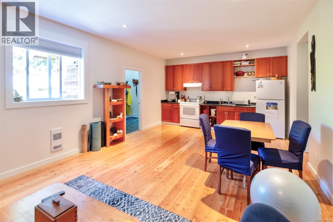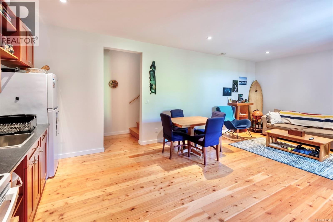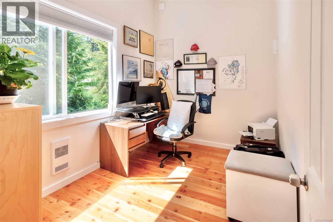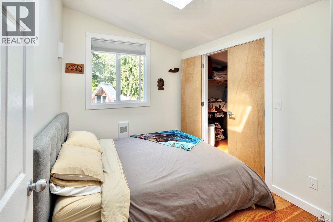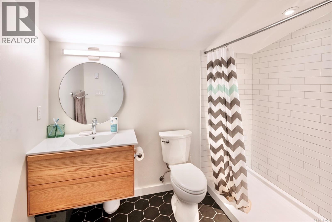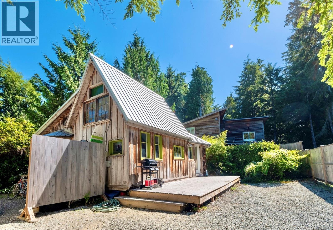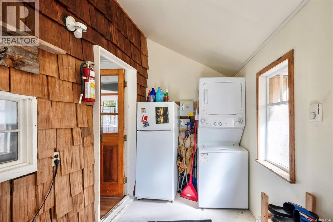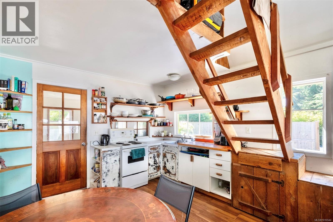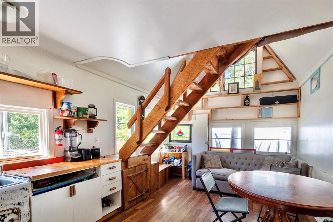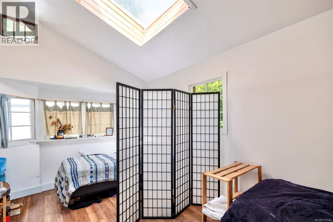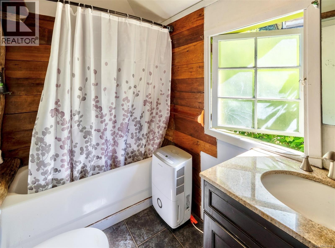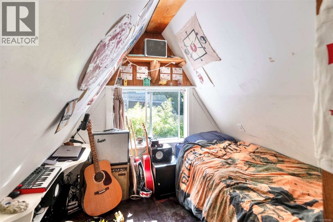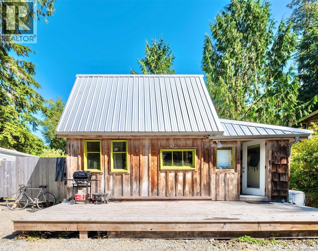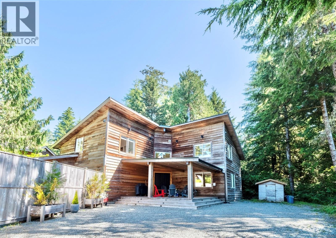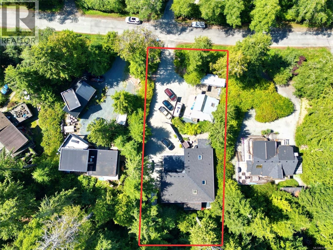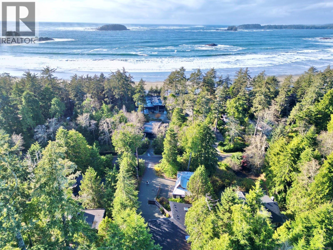5 Bedroom
6 Bathroom
3,871 ft2
Westcoast
None
Baseboard Heaters
$2,999,900
Situated on a half acre in Tofino’s Chesterman Beach neighbourhood, this exceptional offering includes a beautifully updated 3 bed/3 bath main home with 1 bed/1 bath in-law suite, charming 1 bed/1 bath w/ loft cottage & 2 serviced RV sites. The main home boasts expansive living spaces filled with natural light, that have a perfect balance of modern & intimate. Hot tub, large covered deck, outdoor shower & ample storage ensure maximum enjoyment of your days at the beach. The in-law suite is ideal for extended family or long term rental & has a second laundry room, outdoor shower & private outdoor space. A separate 1 bed/1 bath cottage w/ loft is yet another space for tenants or guests, w/ its rustic charm & sunny patio. Each space is cleverly situated to ensure privacy & there is ample parking for everyone. With a prime location across from North Chesterman Beach, you have easy access to world-class surf, sandy shores & stunning sunsets. 1316 Lynn Road has it all - excellent income, stylish living + lots of room for family & friends. (id:49936)
Property Details
|
MLS® Number
|
1010544 |
|
Property Type
|
Single Family |
|
Neigbourhood
|
Tofino |
|
Features
|
Private Setting, Wooded Area, Other |
|
Parking Space Total
|
6 |
|
Structure
|
Shed |
Building
|
Bathroom Total
|
6 |
|
Bedrooms Total
|
5 |
|
Appliances
|
Hot Tub, Microwave, Refrigerator, Stove, Washer, Dryer |
|
Architectural Style
|
Westcoast |
|
Constructed Date
|
2005 |
|
Cooling Type
|
None |
|
Heating Fuel
|
Electric |
|
Heating Type
|
Baseboard Heaters |
|
Size Interior
|
3,871 Ft2 |
|
Total Finished Area
|
3871 Sqft |
|
Type
|
House |
Land
|
Access Type
|
Road Access |
|
Acreage
|
No |
|
Size Irregular
|
0.55 |
|
Size Total
|
0.55 Ac |
|
Size Total Text
|
0.55 Ac |
|
Zoning Description
|
Ra-1 |
|
Zoning Type
|
Residential |
Rooms
| Level |
Type |
Length |
Width |
Dimensions |
|
Second Level |
Storage |
|
|
4'7 x 9'11 |
|
Second Level |
Bathroom |
|
|
8'3 x 5'0 |
|
Second Level |
Ensuite |
|
|
8'6 x 4'8 |
|
Second Level |
Bedroom |
|
|
12'10 x 14'5 |
|
Second Level |
Bedroom |
|
|
14'9 x 11'6 |
|
Second Level |
Loft |
|
|
13'3 x 20'5 |
|
Main Level |
Ensuite |
|
|
6'2 x 8'10 |
|
Main Level |
Primary Bedroom |
|
|
18'1 x 14'5 |
|
Main Level |
Laundry Room |
|
|
9'1 x 6'2 |
|
Main Level |
Bathroom |
|
|
9'1 x 7'4 |
|
Main Level |
Kitchen |
|
|
15'7 x 13'5 |
|
Main Level |
Great Room |
|
|
31'2 x 34'1 |
|
Additional Accommodation |
Bathroom |
|
|
9'7 x 6'7 |
|
Additional Accommodation |
Bedroom |
|
|
11'1 x 8'10 |
|
Additional Accommodation |
Other |
|
|
10'9 x 9'2 |
|
Additional Accommodation |
Other |
|
|
9'6 x 9'1 |
|
Additional Accommodation |
Kitchen |
|
|
19'8 x 25'9 |
|
Auxiliary Building |
Other |
|
|
9'11 x 9'5 |
|
Auxiliary Building |
Bedroom |
|
|
13'5 x 9'5 |
|
Auxiliary Building |
Bathroom |
|
|
6'3 x 9'5 |
|
Auxiliary Building |
Other |
|
|
6'3 x 11'9 |
|
Auxiliary Building |
Kitchen |
|
|
15'8 x 11'9 |
https://www.realtor.ca/real-estate/28753477/1316-lynn-rd-tofino-tofino

