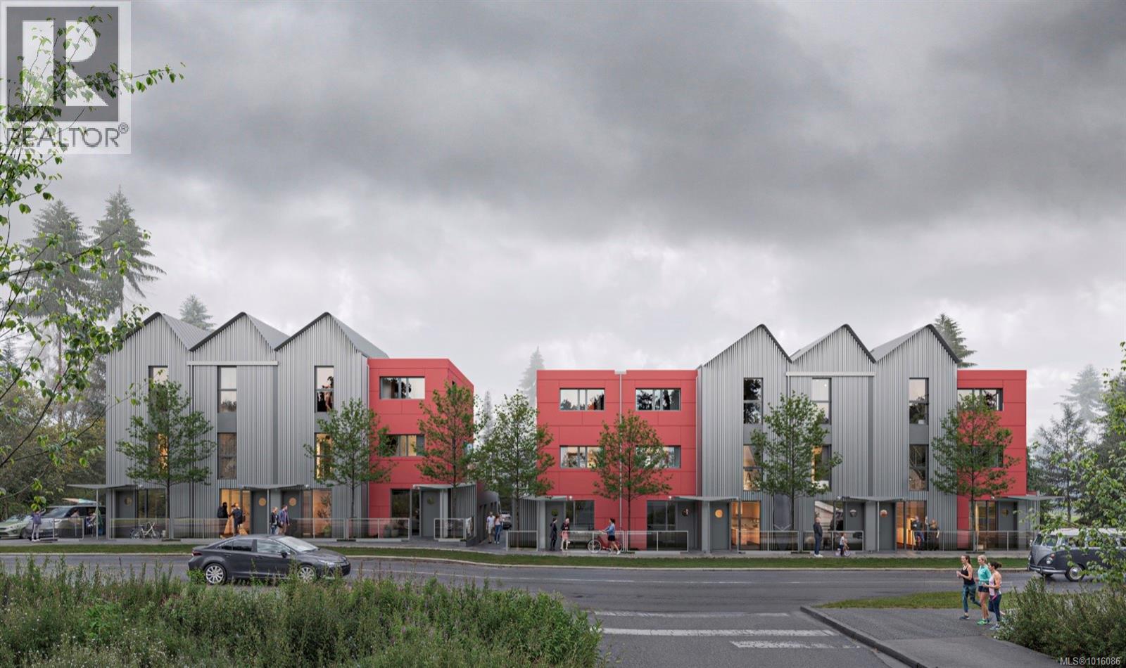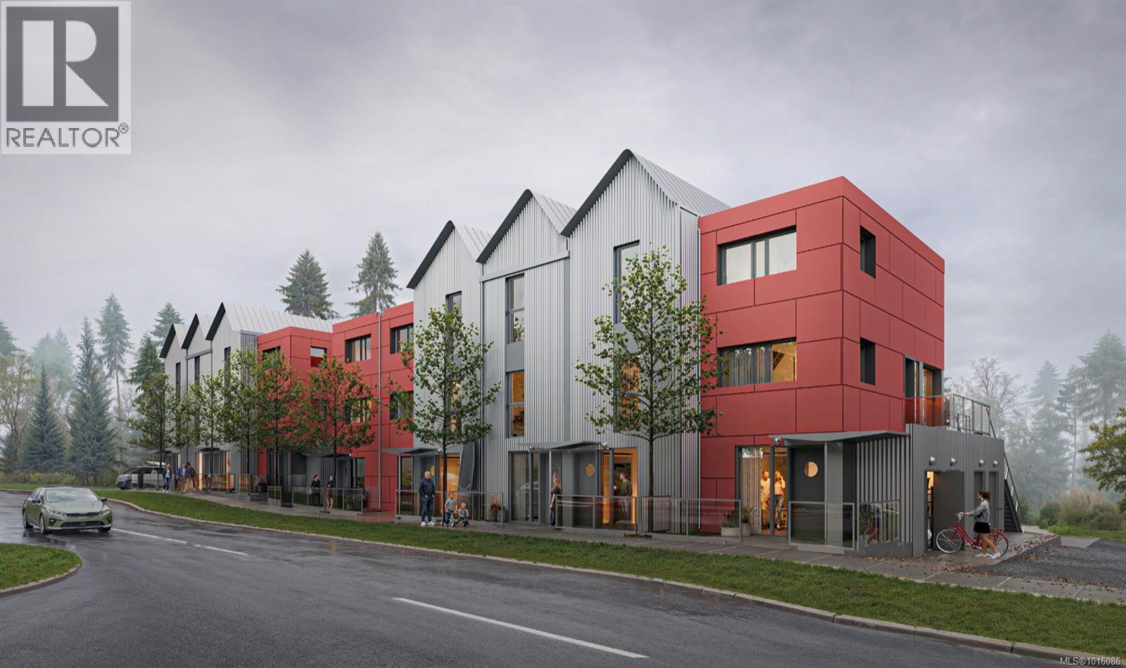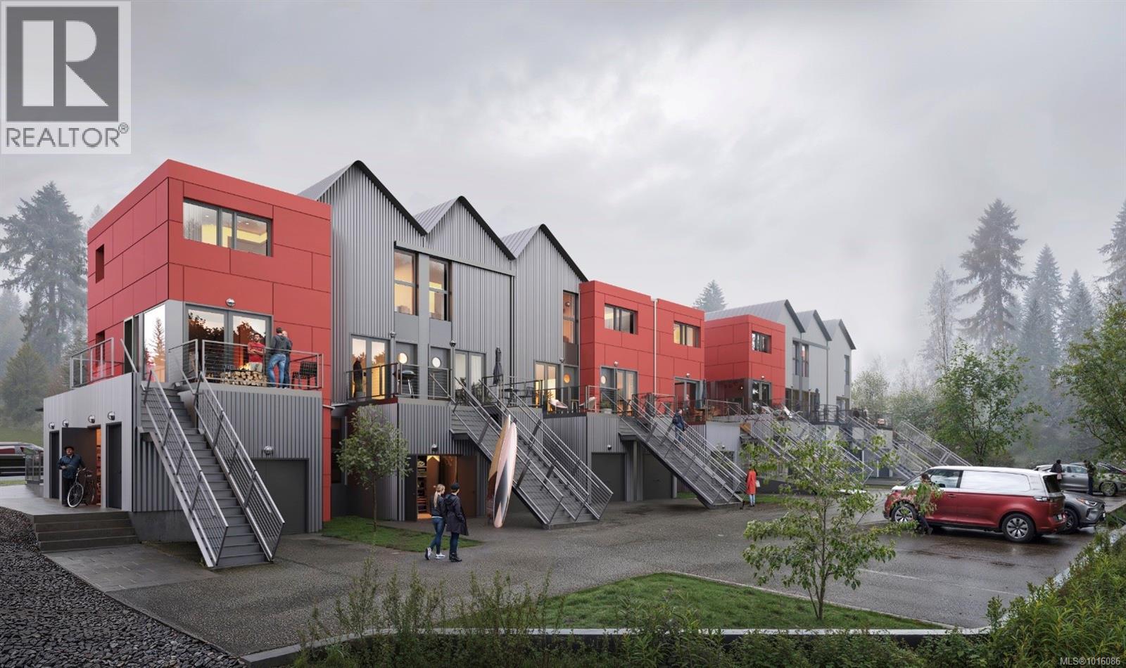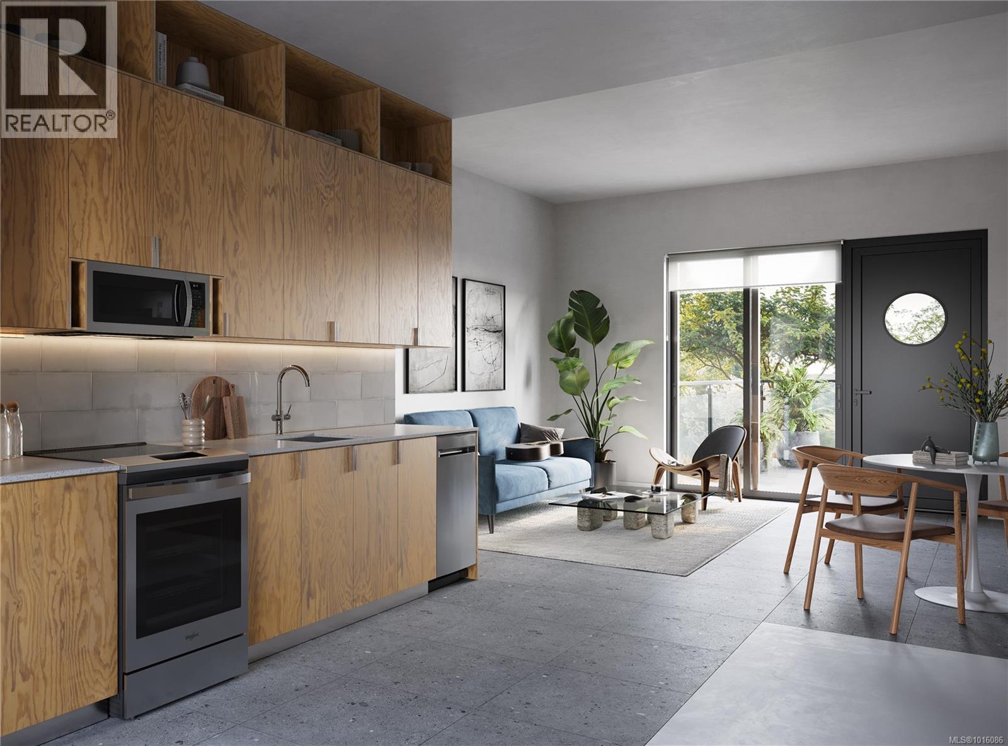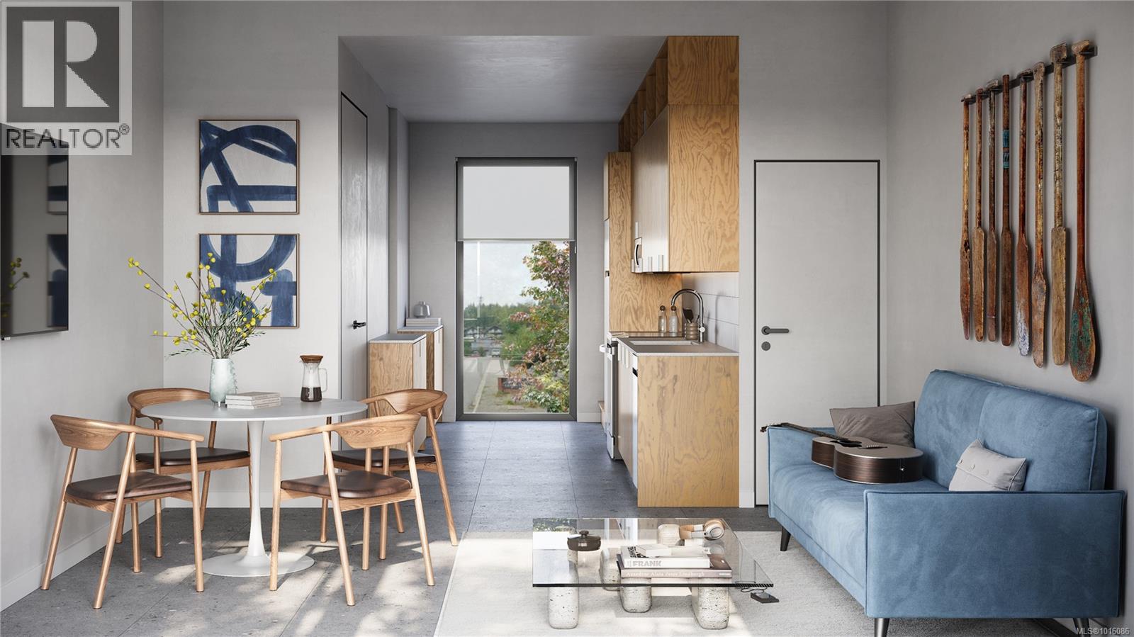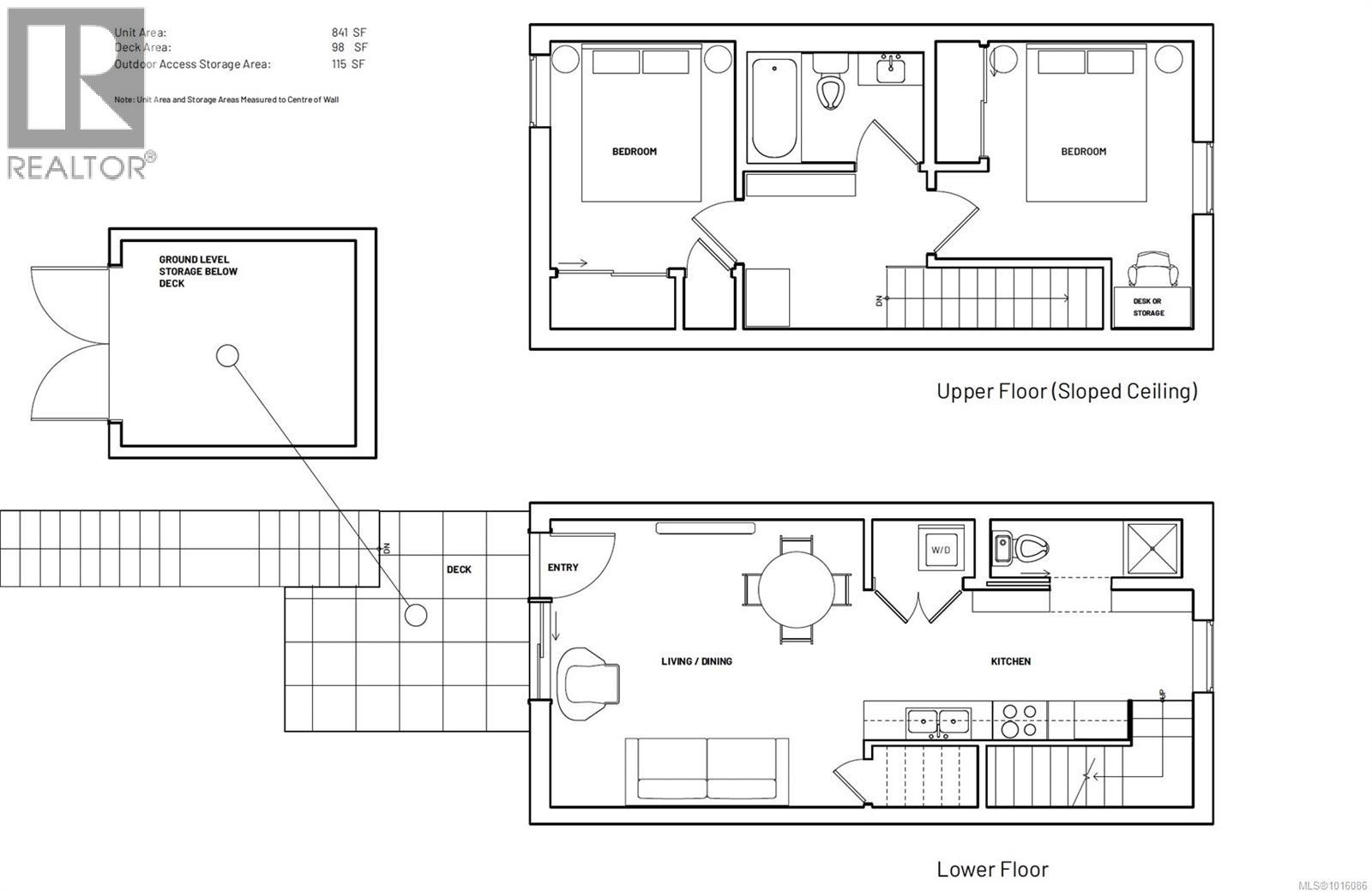565 Campbell St Tofino, British Columbia V0R 2Z0
$775,300Maintenance,
$420 Monthly
Maintenance,
$420 MonthlyDawnie brings a stunning collection of 2-bedroom townhomes to Tofino, minutes away from the downtown core. Finally, a space for Tofitians to call home. Practical, durable and quality spaces made with you in mind, and with the hope of bringing back community and connection—the kind where you know your neighbours and can walk to work. Corrugated metal cladding and gable roofs take inspiration from Tofino's working waterfront, giving the homes a sense of familiarity and strength. Large windows and decks open each space to light and fresh air, and generous outdoor storage ensures your surfboards, bikes and outdoor gear always have a space of their own. This unique offering is set to start construction very soon, and the move in date is currently estimated to be early fall 2027. Don't miss out on the newest development to come to Tofino. These wont last! (id:49936)
Property Details
| MLS® Number | 1016086 |
| Property Type | Single Family |
| Neigbourhood | Tofino |
| Community Features | Pets Allowed, Family Oriented |
| Parking Space Total | 1 |
| Structure | Patio(s) |
Building
| Bathroom Total | 2 |
| Bedrooms Total | 2 |
| Appliances | Dishwasher, Microwave, Refrigerator, Stove, Washer, Dryer |
| Constructed Date | 2027 |
| Cooling Type | Partially Air Conditioned |
| Heating Type | Baseboard Heaters, Heat Pump |
| Size Interior | 841 Ft2 |
| Total Finished Area | 841 Sqft |
| Type | Row / Townhouse |
Parking
| Attached Garage |
Land
| Acreage | No |
| Zoning Type | Multi-family |
Rooms
| Level | Type | Length | Width | Dimensions |
|---|---|---|---|---|
| Second Level | Bathroom | 5 ft | 8 ft | 5 ft x 8 ft |
| Second Level | Bedroom | 9'5 x 9'11 | ||
| Second Level | Bedroom | 10'6 x 8'6 | ||
| Lower Level | Storage | 10'7 x 10'7 | ||
| Main Level | Kitchen | 5'2 x 12'2 | ||
| Main Level | Bathroom | 8'5 x 2'8 | ||
| Main Level | Living Room/dining Room | 14'5 x 13'3 | ||
| Main Level | Patio | 9'8 x 9'8 |
https://www.realtor.ca/real-estate/28974036/565-campbell-st-tofino-tofino
Contact Us
Contact us for more information

