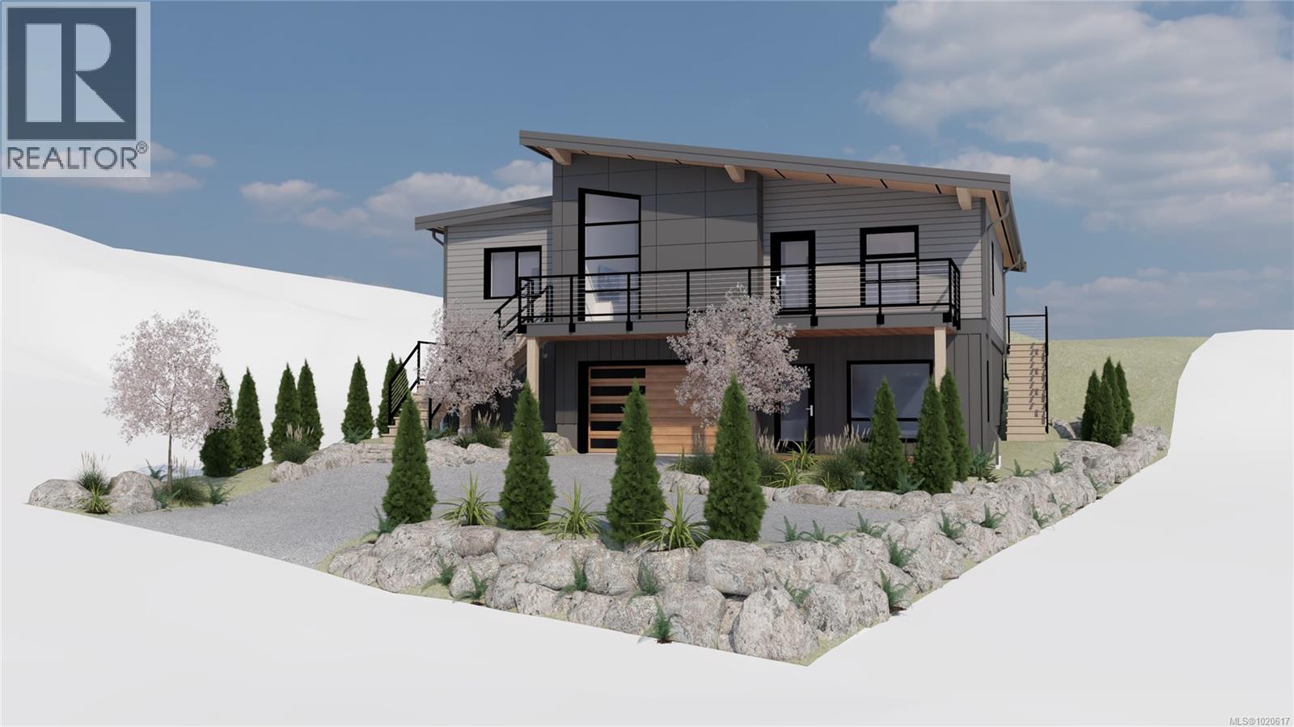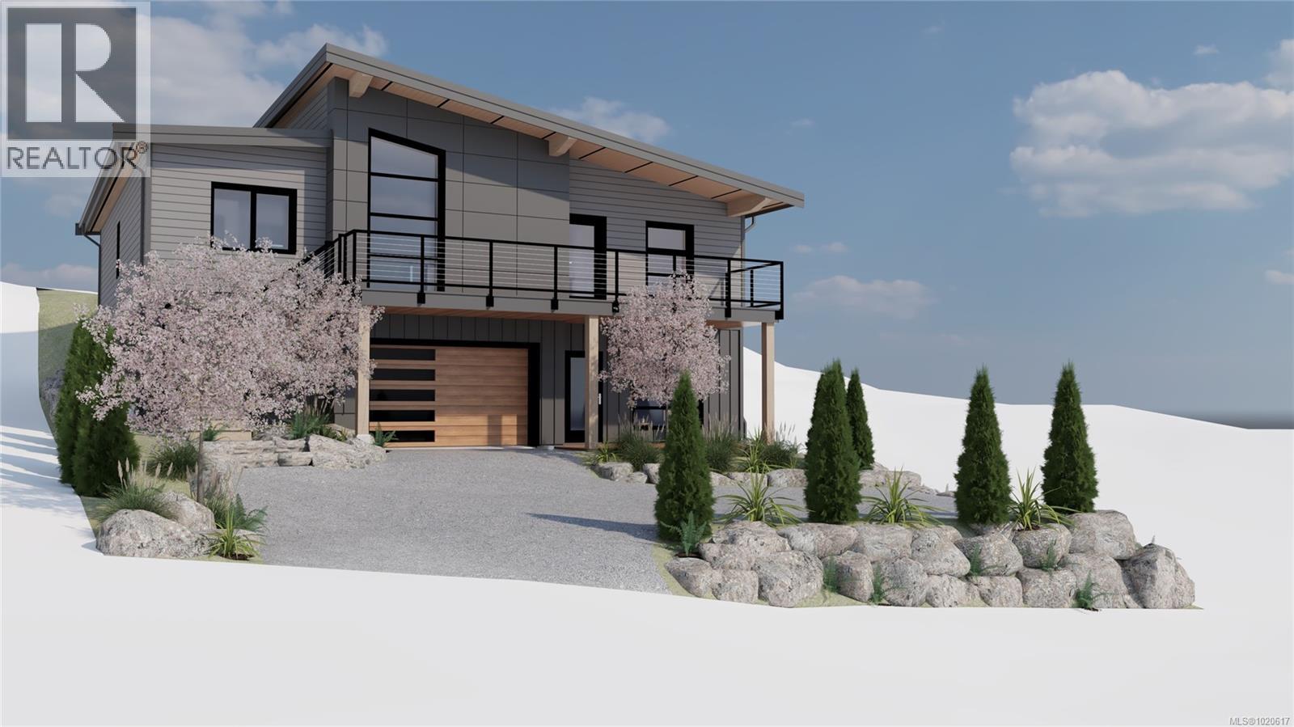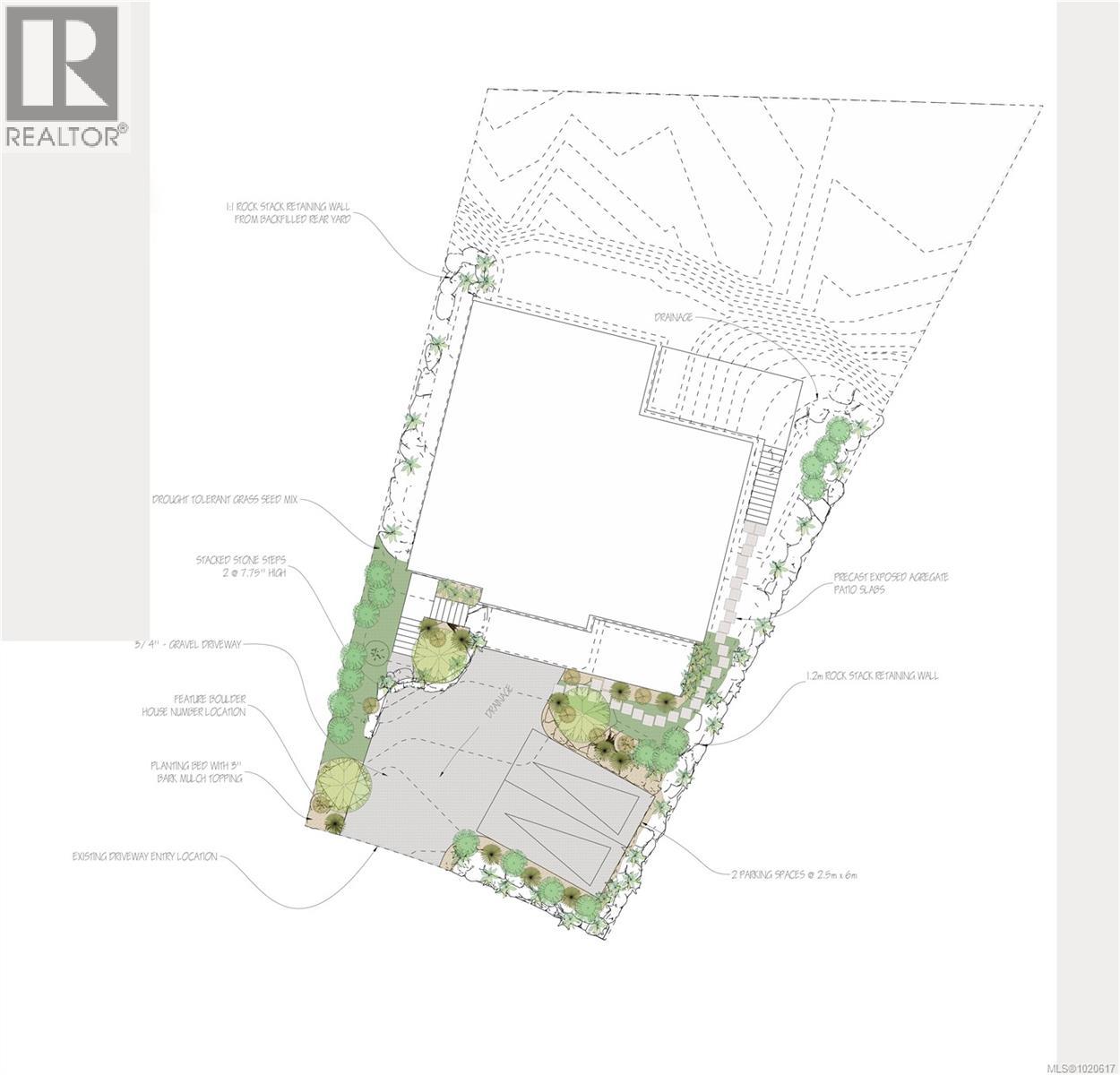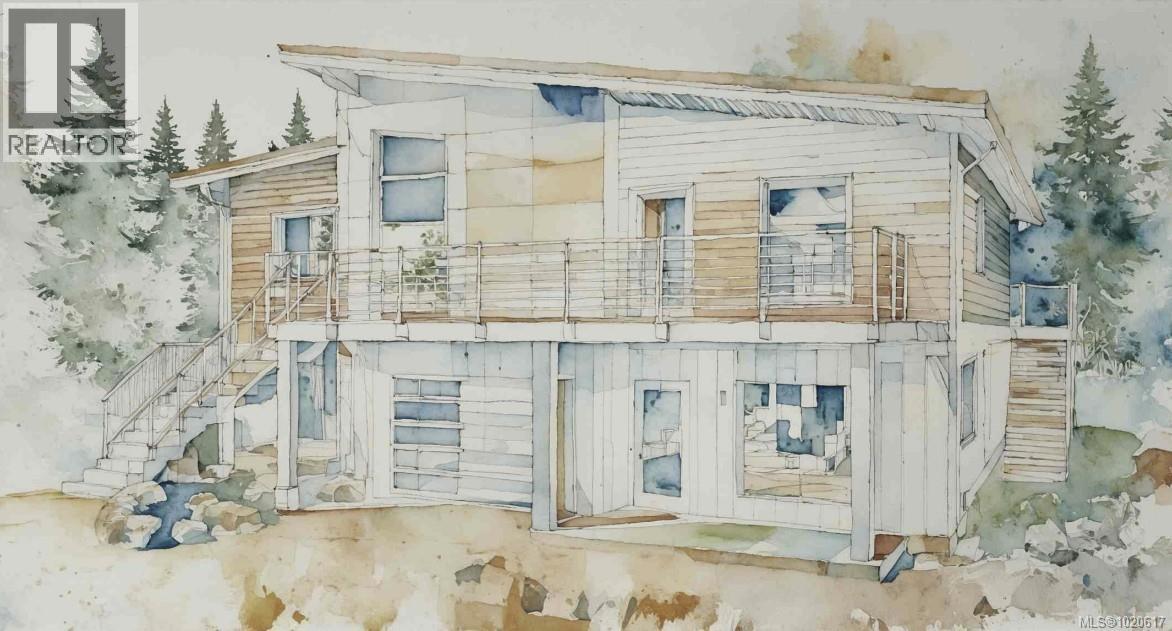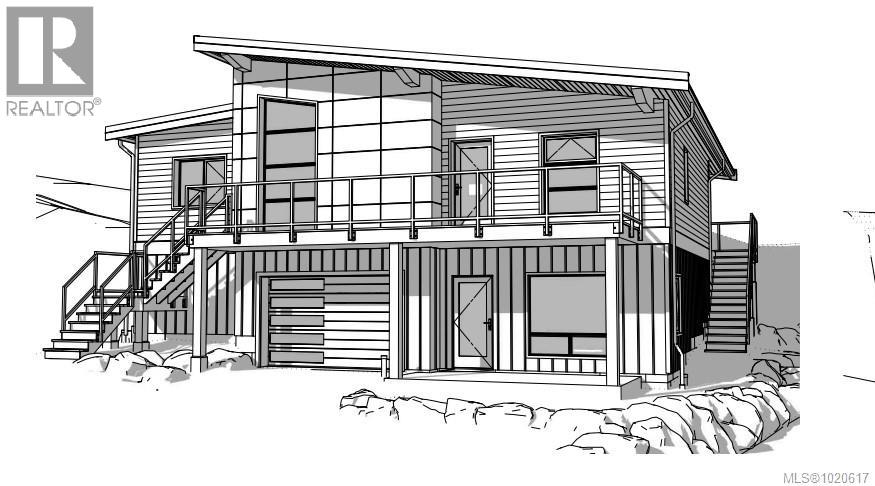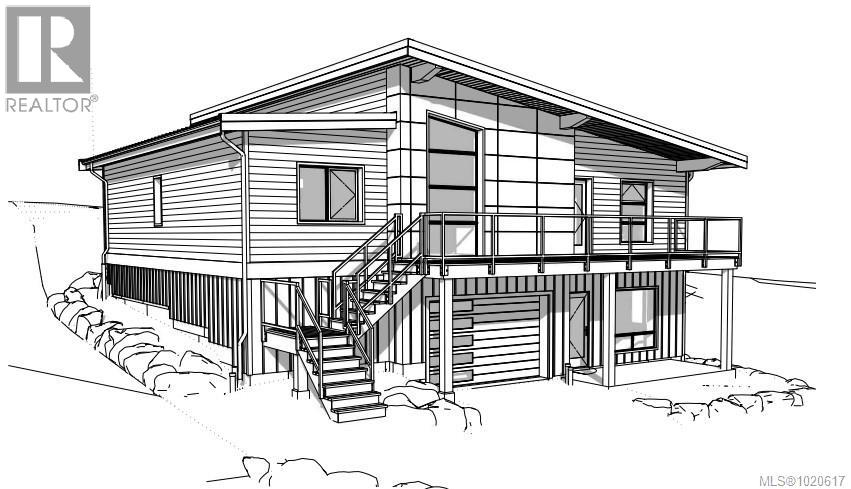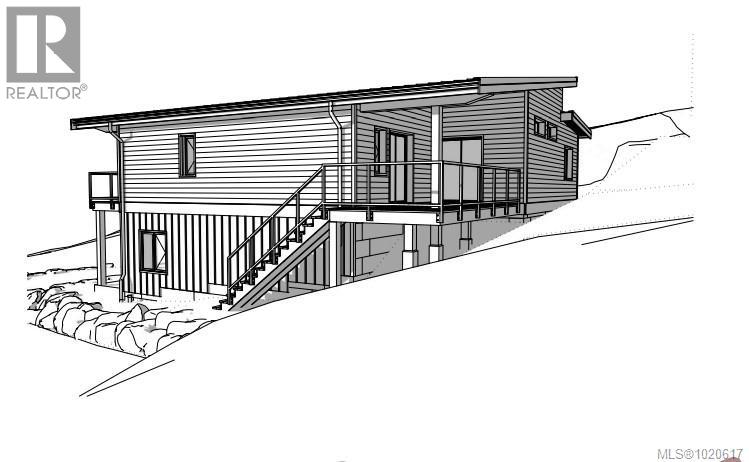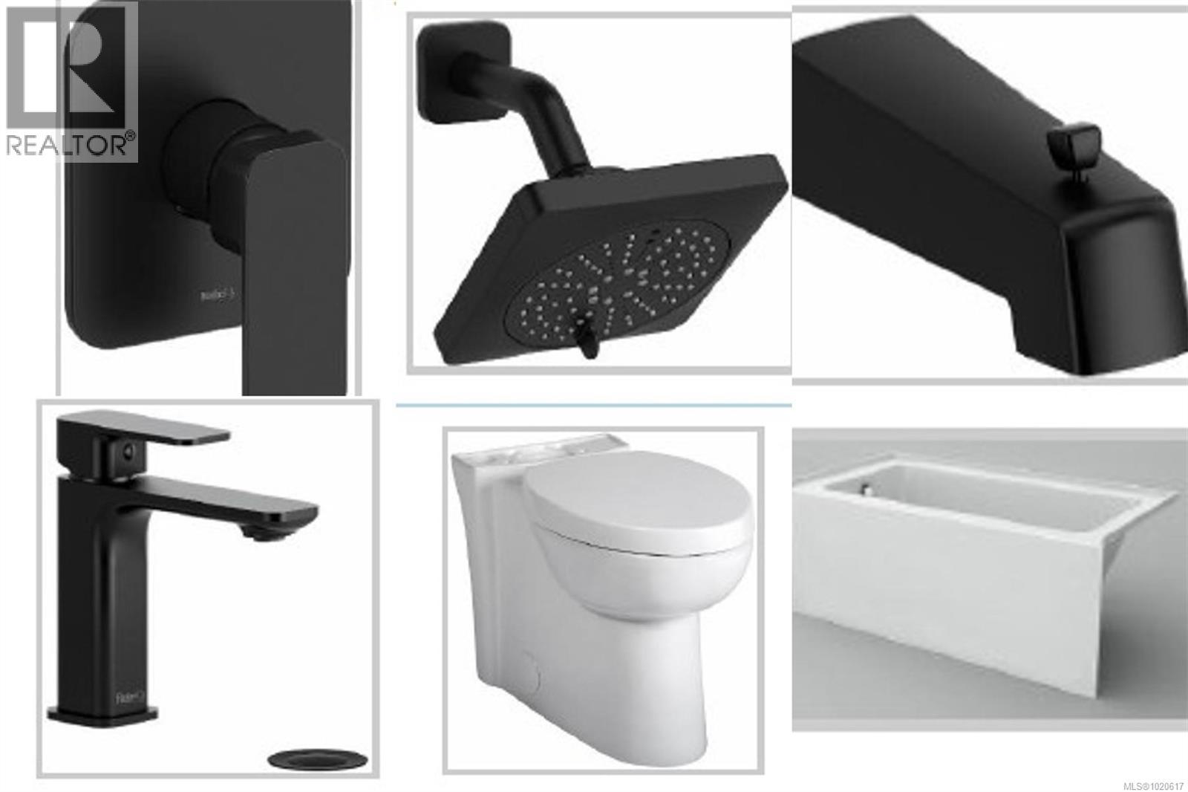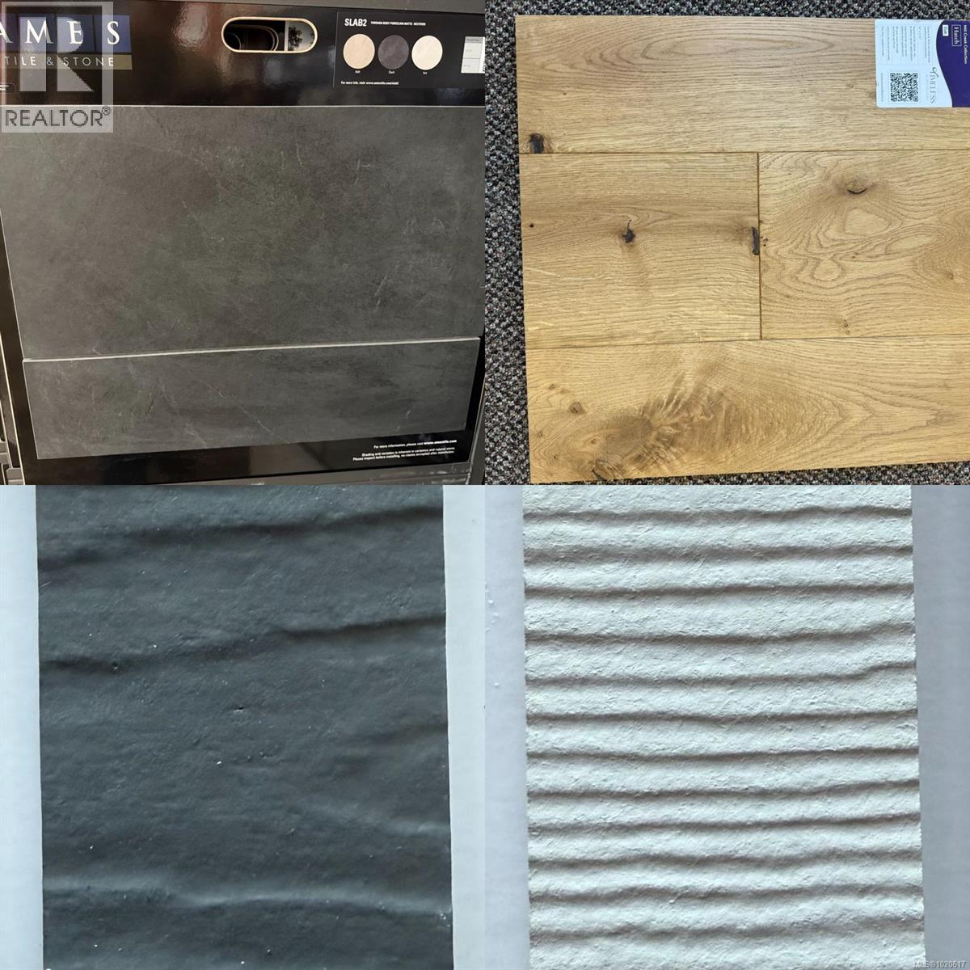3 Bedroom
3 Bathroom
2,455 ft2
Air Conditioned
Heat Pump
$1,249,000
Brand-new home by Clayoquot Construction in Ucluelet’s Oceanwest subdivision. This pre-construction offering features a functional layout with three bedrooms upstairs and an open-concept kitchen/living area on the main floor. A single-car garage provides convenient parking and storage. The lower level includes a self-contained studio suite, ideal for guests, family, or potential rental income. Built to Step Code 5, this home offers excellent energy efficiency and modern comfort. Interior finishings include oak engineered hardwood floors in the main home and vinyl plank in the suite. Appliances are included, and a full finishing list is available in the information package. Projected completion is May 2026 (subject to change). A great opportunity to secure a quality new build in one of Ucluelet’s most sought-after neighbourhoods. (id:49936)
Property Details
|
MLS® Number
|
1020617 |
|
Property Type
|
Single Family |
|
Neigbourhood
|
Ucluelet |
|
Parking Space Total
|
3 |
Building
|
Bathroom Total
|
3 |
|
Bedrooms Total
|
3 |
|
Constructed Date
|
2026 |
|
Cooling Type
|
Air Conditioned |
|
Heating Type
|
Heat Pump |
|
Size Interior
|
2,455 Ft2 |
|
Total Finished Area
|
2455 Sqft |
|
Type
|
House |
Land
|
Acreage
|
No |
|
Size Irregular
|
6997 |
|
Size Total
|
6997 Sqft |
|
Size Total Text
|
6997 Sqft |
|
Zoning Type
|
Residential |
Rooms
| Level |
Type |
Length |
Width |
Dimensions |
|
Lower Level |
Storage |
|
|
15'7 x 15'4 |
|
Lower Level |
Storage |
|
|
37'4 x 11'4 |
|
Lower Level |
Bathroom |
|
|
4-Piece |
|
Lower Level |
Living Room/dining Room |
|
|
15'5 x 10'5 |
|
Main Level |
Laundry Room |
|
|
10'8 x 5'5 |
|
Main Level |
Kitchen |
|
|
14'6 x 14'7 |
|
Main Level |
Dining Room |
|
|
14'6 x 8'8 |
|
Main Level |
Living Room |
|
|
14'6 x 16'8 |
|
Main Level |
Bedroom |
|
|
10'6 x 11'4 |
|
Main Level |
Bedroom |
|
|
10'6 x 11'4 |
|
Main Level |
Ensuite |
|
|
4-Piece |
|
Main Level |
Primary Bedroom |
|
|
12'0 x 10'8 |
|
Main Level |
Bathroom |
|
|
4-Piece |
https://www.realtor.ca/real-estate/29112878/1040-shore-pine-dr-ucluelet-ucluelet

