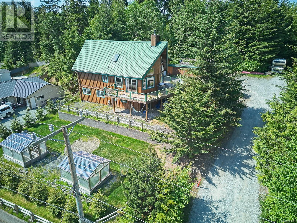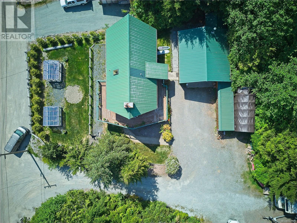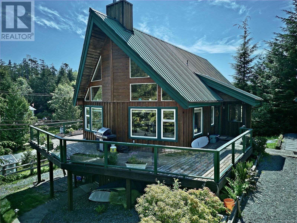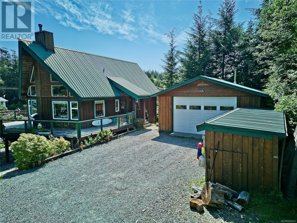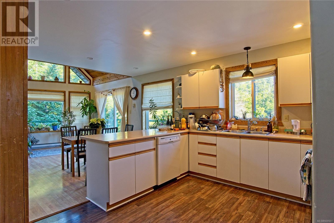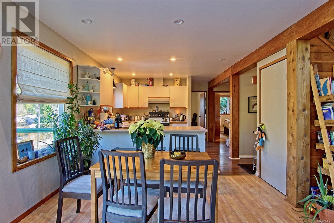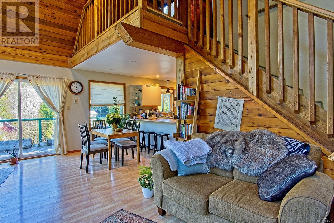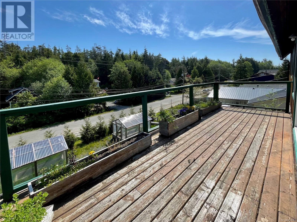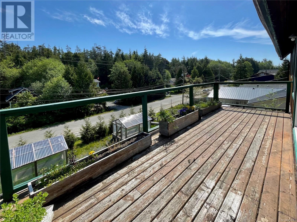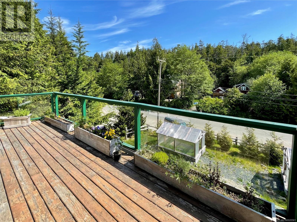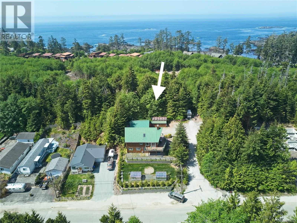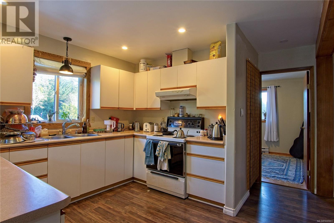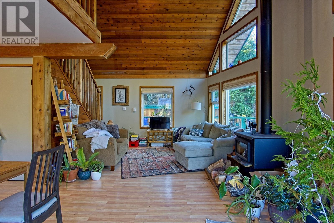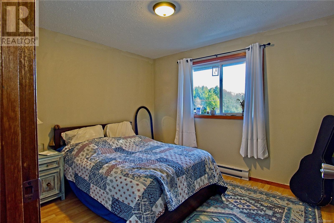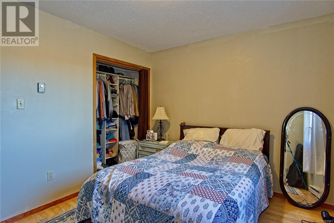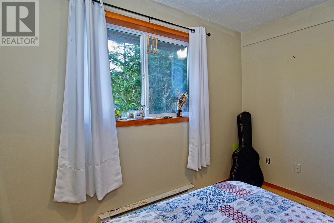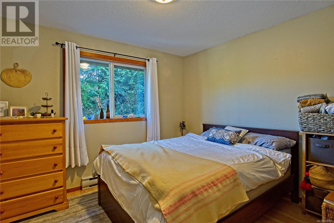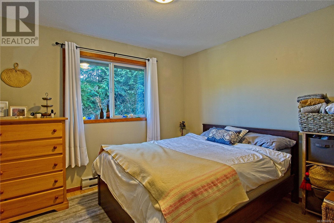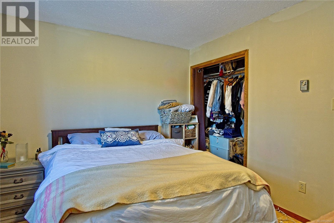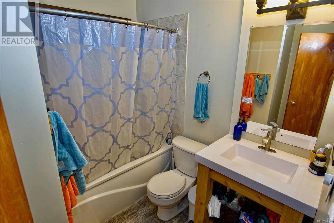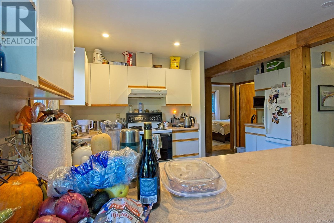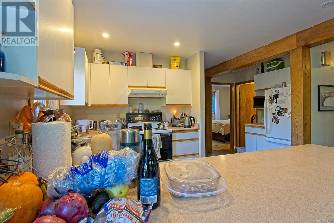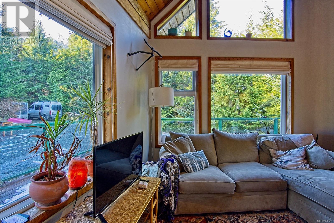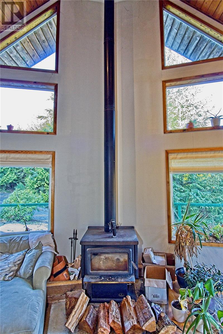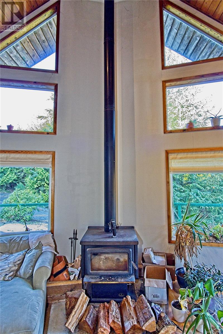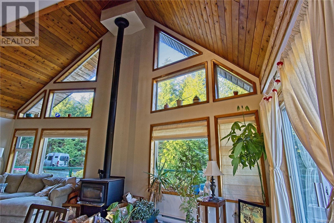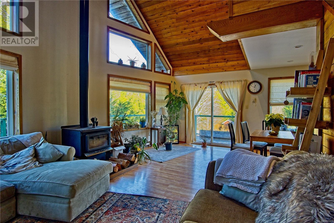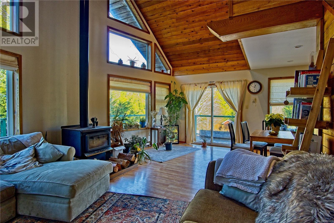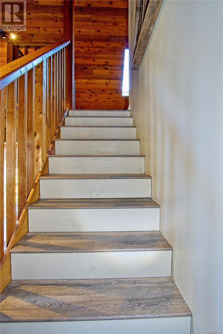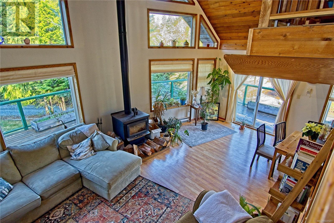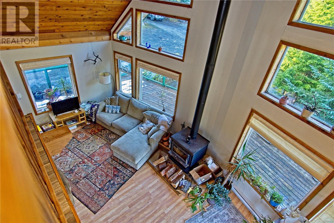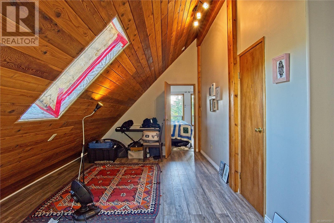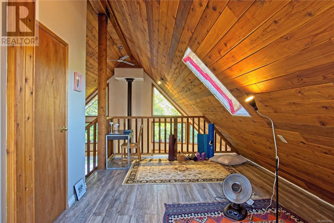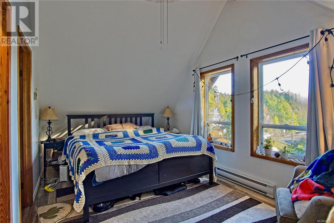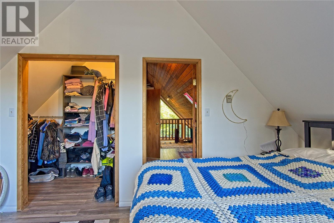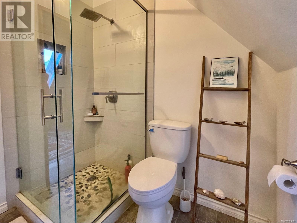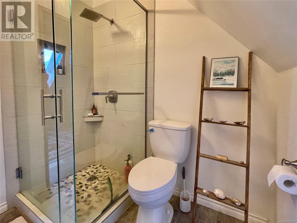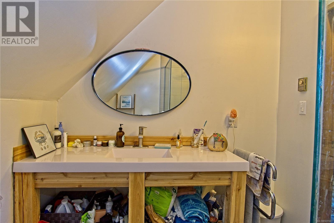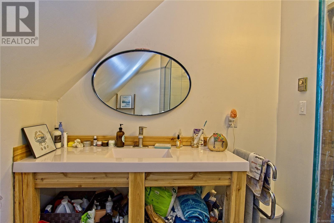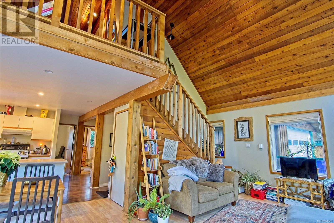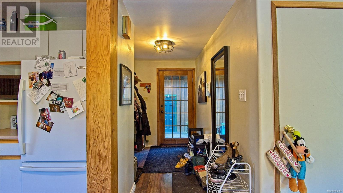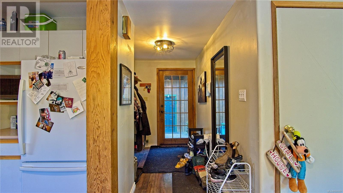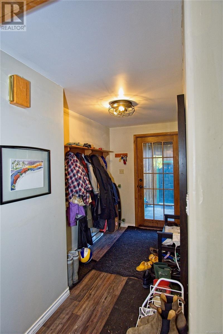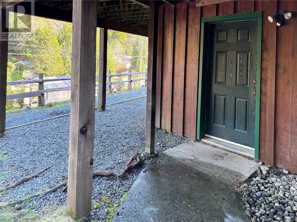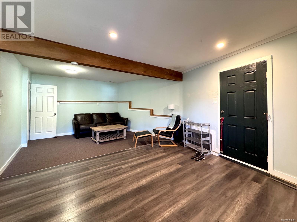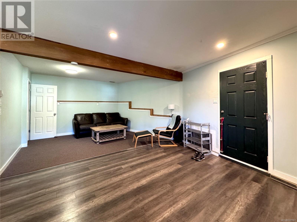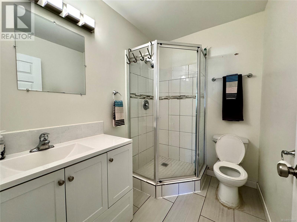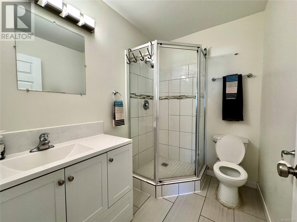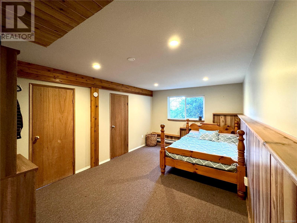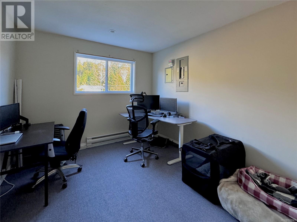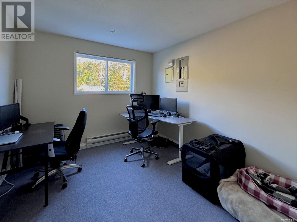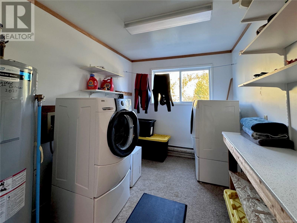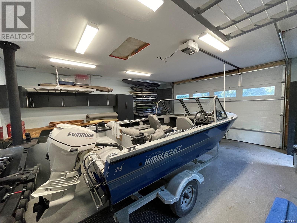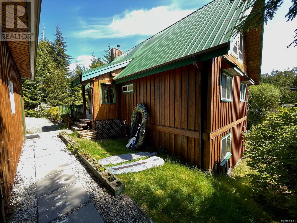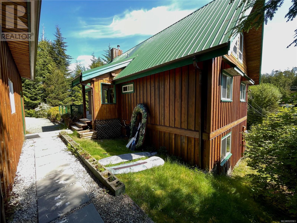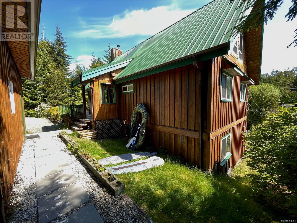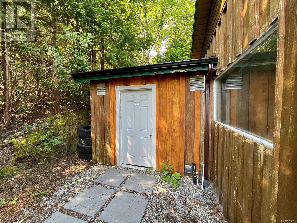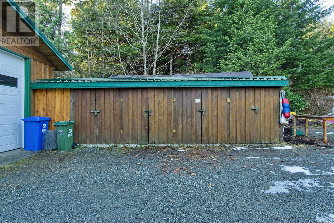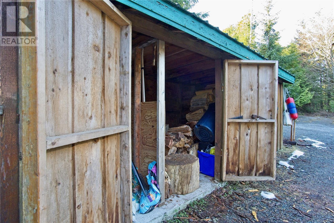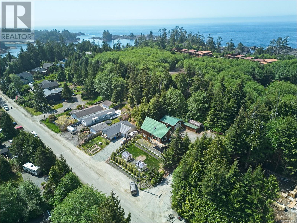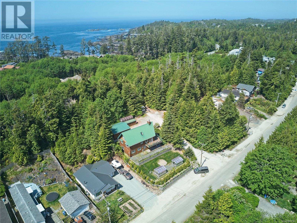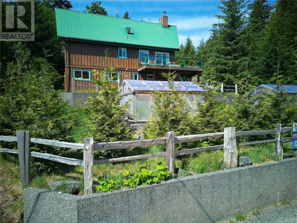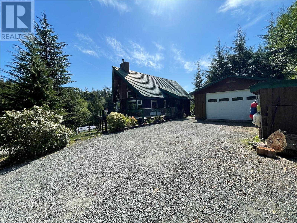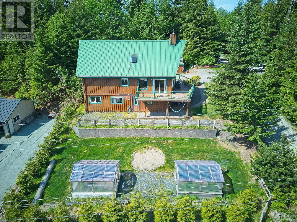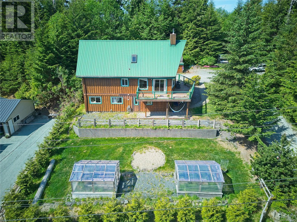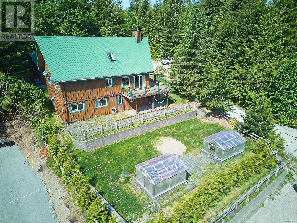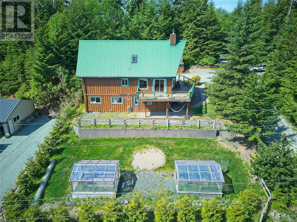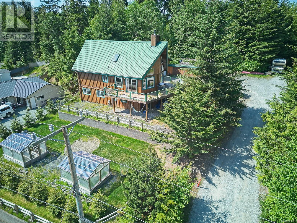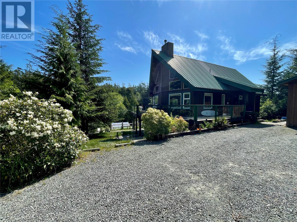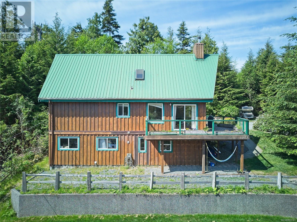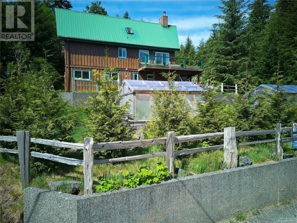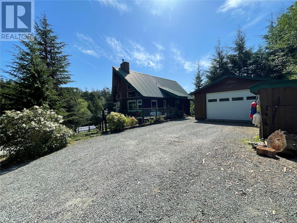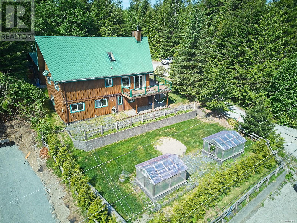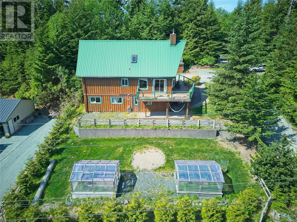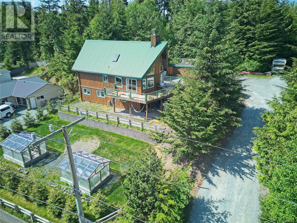4 Bedroom
3 Bathroom
3028 sqft
Fireplace
None
Baseboard Heaters
$998,000
Ucluelet Property Investment nestled in a central neighborhood mere steps away from Community Center, Big Beach, Wild Pacific Trail, School, and Parks! Fantastic rental potential! Large entranceway guides you into a spacious kitchen with bar seating, bordered by a bright living/dining area featuring a cozy wood-burning stove. Main level hosts a convenient 4-piece bath and two bedrooms. Ascend to the loft & discover 3-piece bath & a generously sized third bedroom.Venture downstairs through separate entrance to find a self-contained 1-2 bed secondary suite, presenting the option to seamlessly reintegrate with the main upper home if desired. Spacious detached garage, dry-walled, insulated w/ good potential to be transformed into an ADU, third rental suite; equipped with hot/cold H20, higher volt electrical connections for either stove or tools. 4 bonus expansive exterior storage units adjoin the garage, providing ample dry storage. Situated at a high & dry elevation on a larger lot complete with two greenhouses w/ picturesque treetop views! Call for more information today! Bookings for showings need to be in advance for proper tenants' notice! (id:49936)
Property Details
|
MLS® Number
|
920561 |
|
Property Type
|
Single Family |
|
Neigbourhood
|
Ucluelet |
|
Features
|
Central Location, Other, Marine Oriented |
|
Parking Space Total
|
4 |
Building
|
Bathroom Total
|
3 |
|
Bedrooms Total
|
4 |
|
Constructed Date
|
1993 |
|
Cooling Type
|
None |
|
Fireplace Present
|
Yes |
|
Fireplace Total
|
1 |
|
Heating Fuel
|
Electric, Wood |
|
Heating Type
|
Baseboard Heaters |
|
Size Interior
|
3028 Sqft |
|
Total Finished Area
|
2376 Sqft |
|
Type
|
House |
Land
|
Access Type
|
Road Access |
|
Acreage
|
No |
|
Size Irregular
|
9504 |
|
Size Total
|
9504 Sqft |
|
Size Total Text
|
9504 Sqft |
|
Zoning Type
|
Residential |
Rooms
| Level |
Type |
Length |
Width |
Dimensions |
|
Second Level |
Bathroom |
|
|
3-Piece |
|
Second Level |
Bedroom |
|
|
9'8 x 15'6 |
|
Second Level |
Loft |
|
|
7'6 x 19'2 |
|
Lower Level |
Bathroom |
|
|
3-Piece |
|
Lower Level |
Storage |
|
|
9'6 x 10'9 |
|
Lower Level |
Laundry Room |
|
|
8'3 x 10'9 |
|
Lower Level |
Bedroom |
|
|
10'9 x 16'5 |
|
Lower Level |
Kitchen |
|
|
7'11 x 10'9 |
|
Lower Level |
Family Room |
|
|
14'11 x 22'0 |
|
Main Level |
Bathroom |
|
|
4-Piece |
|
Main Level |
Laundry Room |
|
|
8'1 x 9'5 |
|
Main Level |
Bedroom |
|
|
9'9 x 11'1 |
|
Main Level |
Bedroom |
|
|
9'9 x 10'11 |
|
Main Level |
Living Room/dining Room |
|
|
15'2 x 22'6 |
|
Main Level |
Kitchen |
|
|
10'2 x 15'2 |
|
Main Level |
Entrance |
|
|
4'10 x 7'4 |
|
Other |
Laundry Room |
|
|
9'5 x 8'1 |
https://www.realtor.ca/real-estate/25187274/1373-victoria-rd-ucluelet-ucluelet

