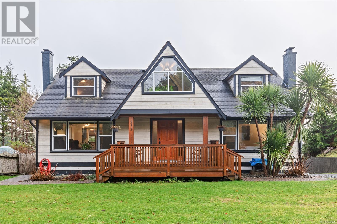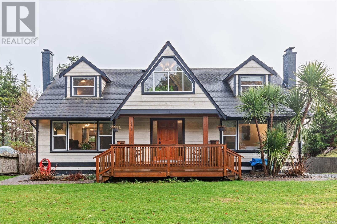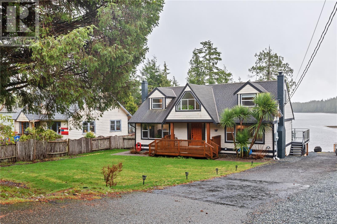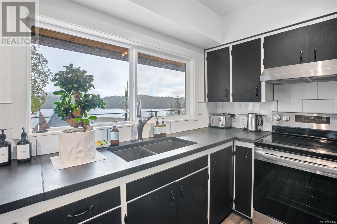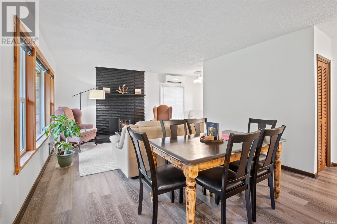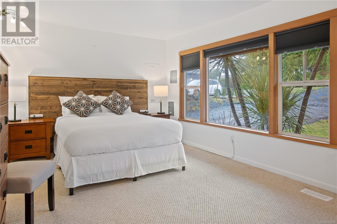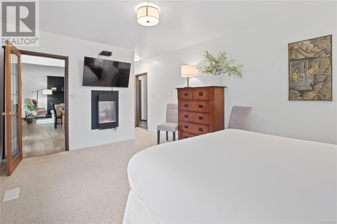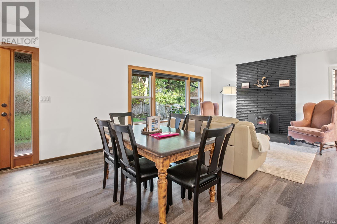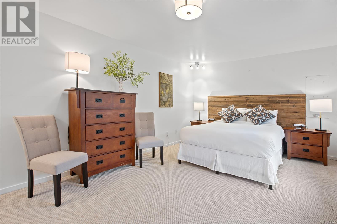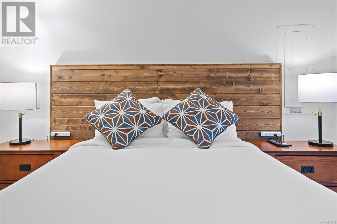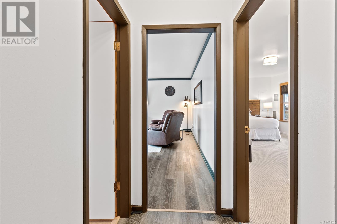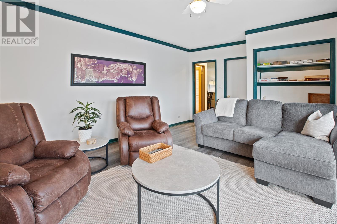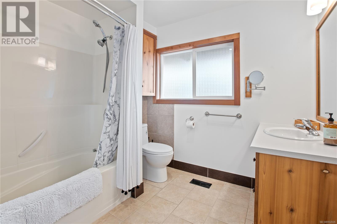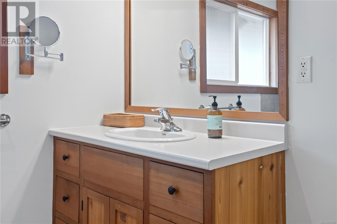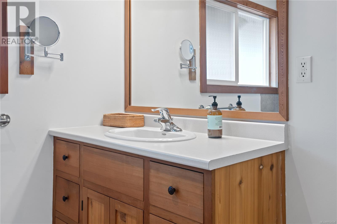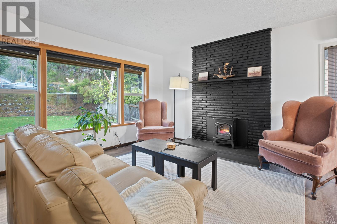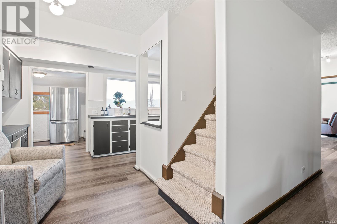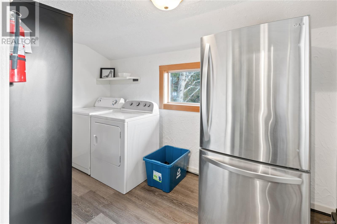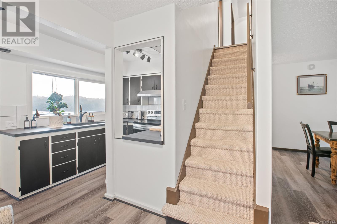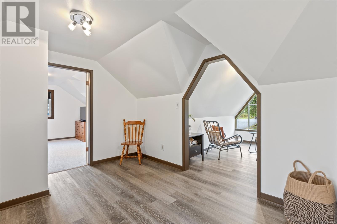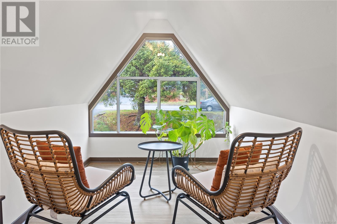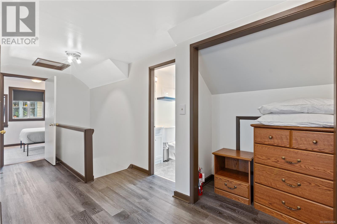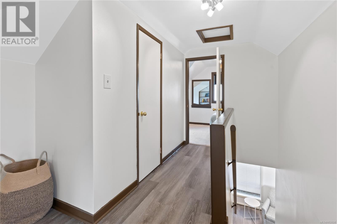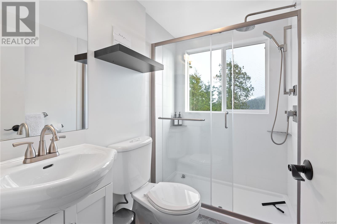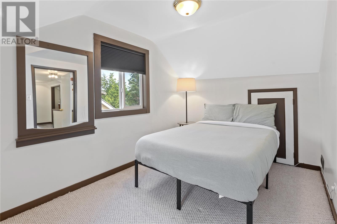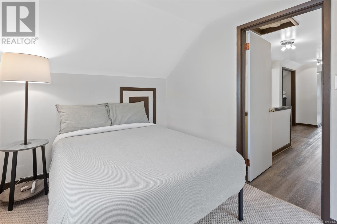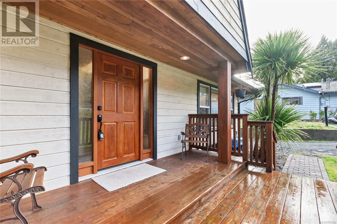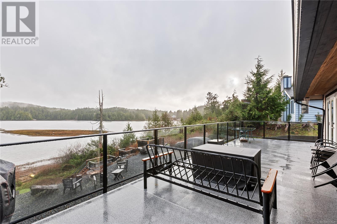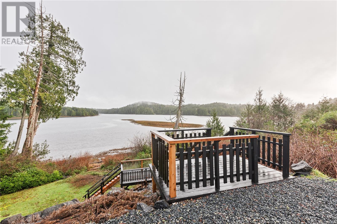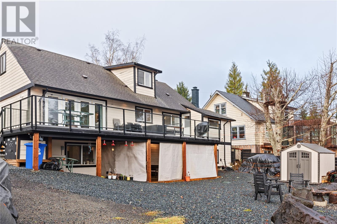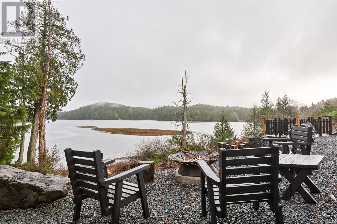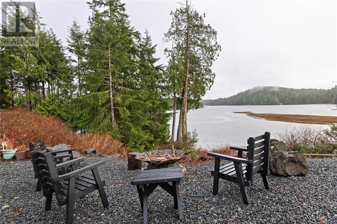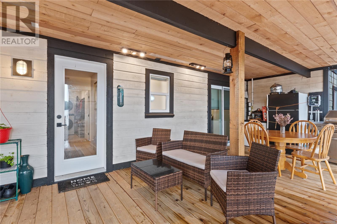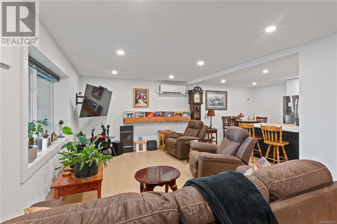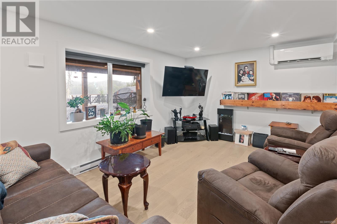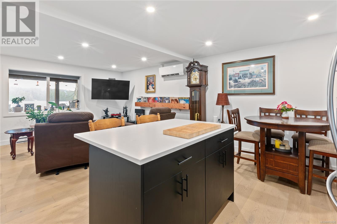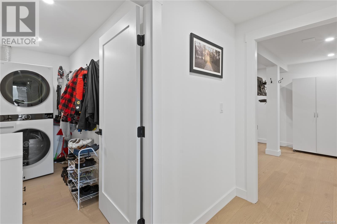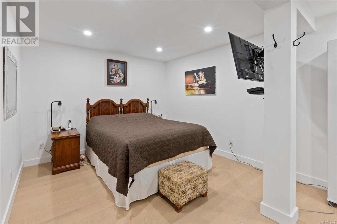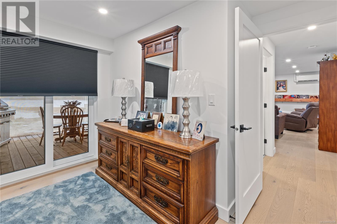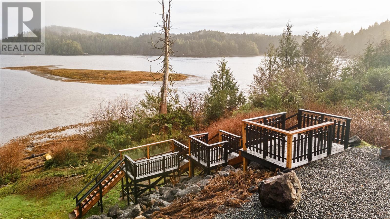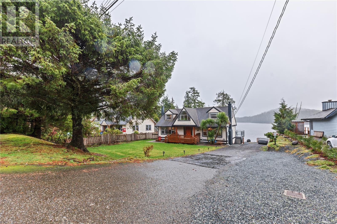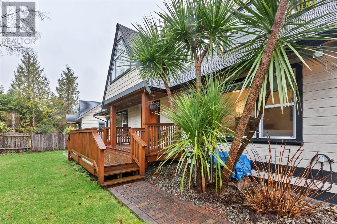4 Bedroom
2 Bathroom
2622 sqft
Fireplace
See Remarks
Heat Pump
Waterfront On Ocean
$1,398,000
This lovely waterfront home in Ucluelet showcases modern updates and an unbeatable location. The main home is currently used for nightly rental. The main level and upper floor of this home are home to 3 bedrooms and 2 full bathrooms. The stylish kitchen is also perfectly positioned to capture the beautiful water views. There is a large sundeck the perfect spot for outdoor entertaining or enjoying morning coffee. On the lower level the is a near new one-bedroom secondary suite with a lovely outdoor covered patio where the owners currently reside. Whether you are looking for a full-time residence or a vacation rental investment, this home ticks all the boxes. This property has undergone significant updates, two separate 200 amp services, new flooring, paint, windows, a heat pump, back decking, and a fully new septic system and more. Additionally, the property has a renewable temporary use permit, allowing it to be operated as an Airbnb. Contact us today ! (id:49936)
Property Details
|
MLS® Number
|
952026 |
|
Property Type
|
Single Family |
|
Neigbourhood
|
Ucluelet |
|
Parking Space Total
|
4 |
|
Plan
|
Vip28781 |
|
View Type
|
Mountain View, Ocean View |
|
Water Front Type
|
Waterfront On Ocean |
Building
|
Bathroom Total
|
2 |
|
Bedrooms Total
|
4 |
|
Constructed Date
|
1956 |
|
Cooling Type
|
See Remarks |
|
Fireplace Present
|
Yes |
|
Fireplace Total
|
2 |
|
Heating Fuel
|
Electric |
|
Heating Type
|
Heat Pump |
|
Size Interior
|
2622 Sqft |
|
Total Finished Area
|
2622 Sqft |
|
Type
|
House |
Parking
Land
|
Acreage
|
No |
|
Size Irregular
|
17424 |
|
Size Total
|
17424 Sqft |
|
Size Total Text
|
17424 Sqft |
|
Zoning Type
|
Other |
Rooms
| Level |
Type |
Length |
Width |
Dimensions |
|
Second Level |
Bedroom |
|
|
11'10 x 15'7 |
|
Second Level |
Bathroom |
|
|
3-Piece |
|
Second Level |
Bonus Room |
|
|
6'7 x 9'7 |
|
Second Level |
Bedroom |
|
|
10'2 x 13'9 |
|
Lower Level |
Laundry Room |
|
|
8'10 x 10'6 |
|
Lower Level |
Dining Room |
7 ft |
|
7 ft x Measurements not available |
|
Lower Level |
Kitchen |
|
|
9'9 x 10'6 |
|
Lower Level |
Bedroom |
|
|
10'4 x 22'10 |
|
Lower Level |
Living Room |
|
|
14'11 x 12'3 |
|
Lower Level |
Storage |
|
30 ft |
Measurements not available x 30 ft |
|
Main Level |
Primary Bedroom |
|
|
21'4 x 11'9 |
|
Main Level |
Family Room |
|
|
18'4 x 11'2 |
|
Main Level |
Dining Room |
8 ft |
|
8 ft x Measurements not available |
|
Main Level |
Living Room |
|
|
10'11 x 17'4 |
|
Main Level |
Bathroom |
|
|
4-Piece |
|
Main Level |
Kitchen |
|
|
12'11 x 7'11 |
|
Main Level |
Laundry Room |
|
|
11'1 x 6'6 |
https://www.realtor.ca/real-estate/26458338/232-albion-cres-ucluelet-ucluelet

