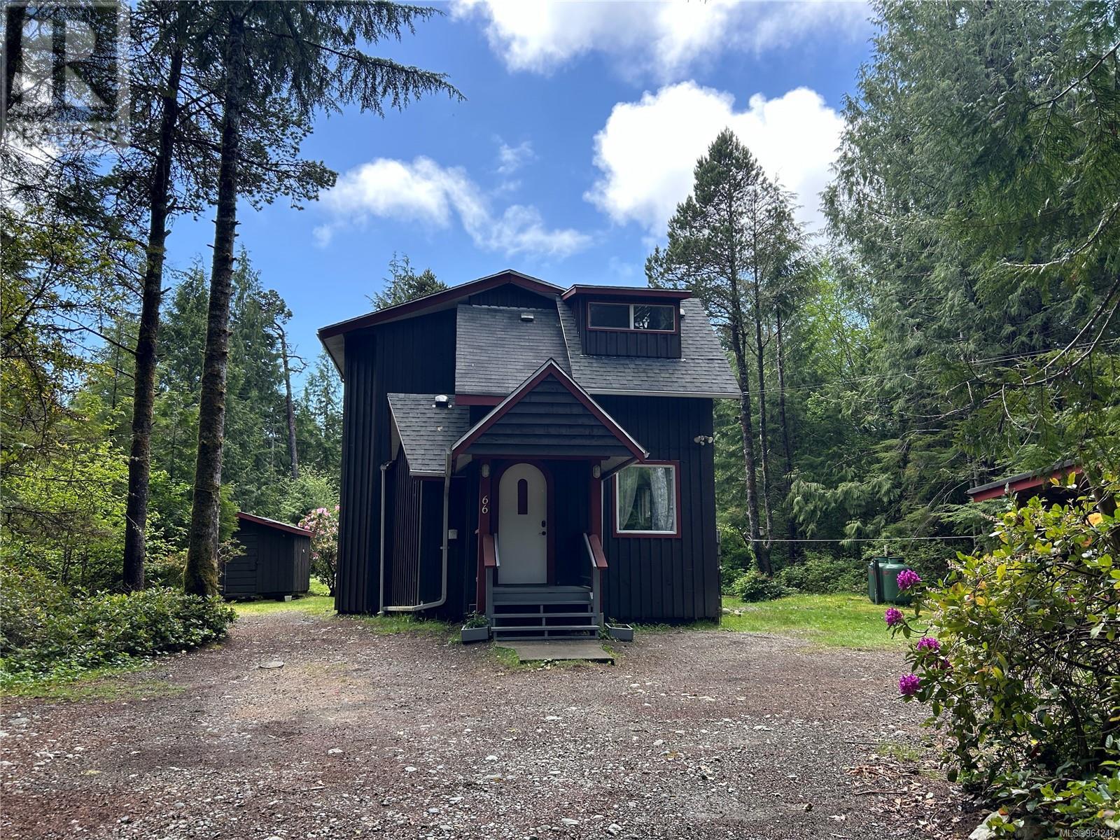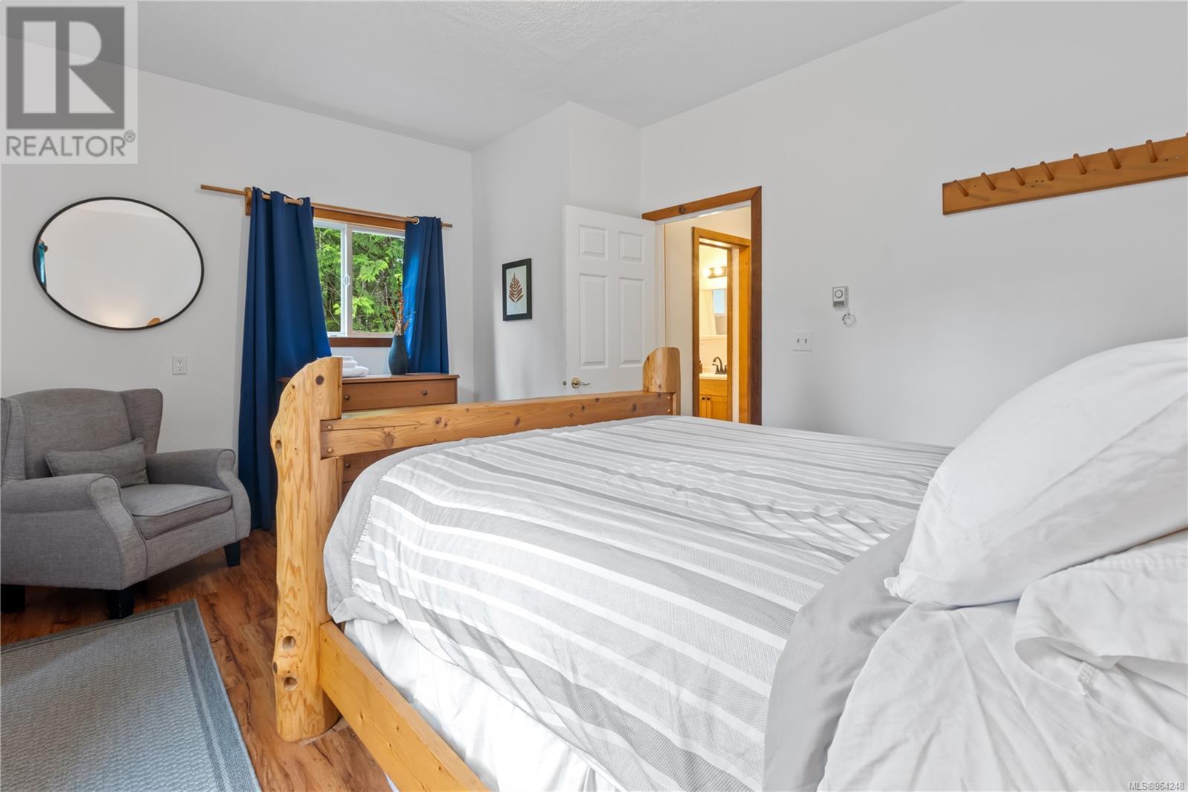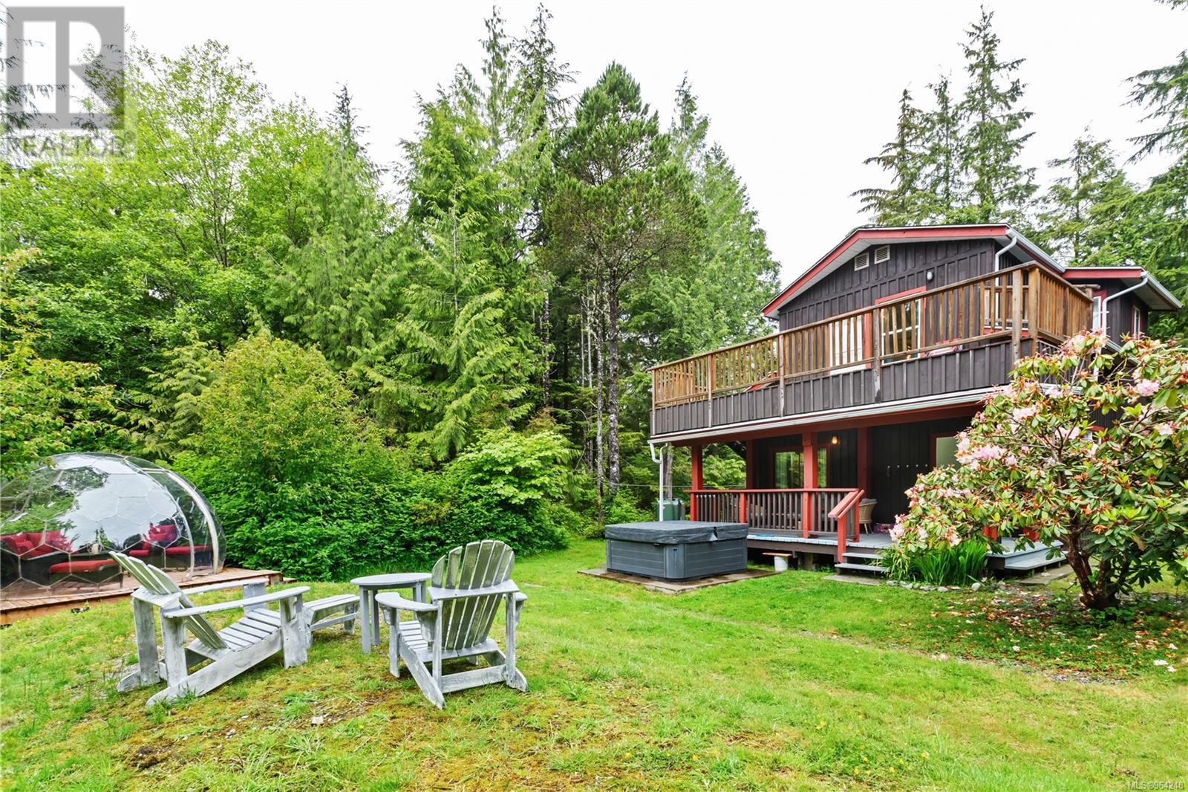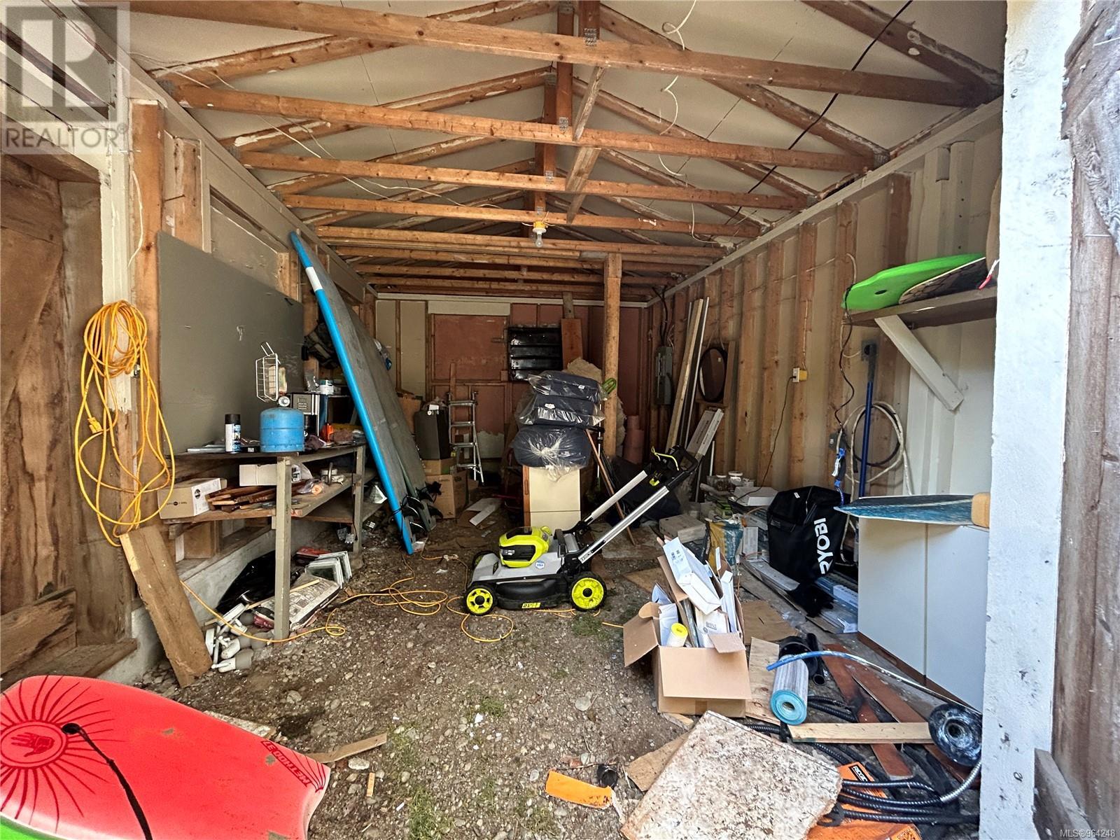3 Bedroom
2 Bathroom
1945 sqft
Westcoast
Fireplace
None
Baseboard Heaters
$849,000
Nestled in a serene rural setting on Sutton Rd, just a short drive from picturesque Ucluelet, lies a charming single-family home complete with a shop. Surrounded by tranquil trees on a spacious 0.20 acre lot, this property offers privacy and seclusion. Step inside to discover a home featuring 3 bedrooms, 2 bathrooms, a dining room, living room, kitchen, and laundry room. Embrace the beauty of nature from the comfort of your own outside decks, perfect for enjoying the peaceful surroundings. 87-foot well installed in 2007, providing a refreshing 4 US gallons per minute. The septic system is a modern Whitewater Septic Treatment Plant, certified by VIHA in 2007. Recent upgrades to the home include a new upstairs bathroom, nearly new roof, custom cedar deck, front porch, drainage improvements, and a new living room window, ensuring modern comfort and functionality. Contact us today for a full information package and to arrange a viewing. Currently operated as a nightly rental. (id:49936)
Property Details
|
MLS® Number
|
964248 |
|
Property Type
|
Single Family |
|
Neigbourhood
|
Ucluelet |
|
Features
|
Level Lot, Private Setting, Partially Cleared, Other |
|
Parking Space Total
|
4 |
|
Plan
|
Vip8470 |
|
Structure
|
Shed, Workshop |
Building
|
Bathroom Total
|
2 |
|
Bedrooms Total
|
3 |
|
Architectural Style
|
Westcoast |
|
Constructed Date
|
1950 |
|
Cooling Type
|
None |
|
Fireplace Present
|
Yes |
|
Fireplace Total
|
1 |
|
Heating Fuel
|
Electric, Propane |
|
Heating Type
|
Baseboard Heaters |
|
Size Interior
|
1945 Sqft |
|
Total Finished Area
|
1945 Sqft |
|
Type
|
House |
Parking
Land
|
Acreage
|
No |
|
Size Irregular
|
8580 |
|
Size Total
|
8580 Sqft |
|
Size Total Text
|
8580 Sqft |
|
Zoning Type
|
Residential |
Rooms
| Level |
Type |
Length |
Width |
Dimensions |
|
Second Level |
Primary Bedroom |
|
|
15'6 x 11'9 |
|
Second Level |
Bathroom |
|
|
8'0 x 7'3 |
|
Second Level |
Bedroom |
|
|
11'10 x 11'6 |
|
Main Level |
Bathroom |
|
|
7'8 x 6'8 |
|
Main Level |
Laundry Room |
|
|
9'0 x 5'0 |
|
Main Level |
Entrance |
|
|
12'6 x 6'2 |
|
Main Level |
Dining Room |
|
|
9'0 x 8'0 |
|
Main Level |
Kitchen |
|
|
11'2 x 13'4 |
|
Main Level |
Storage |
|
|
12'0 x 4'0 |
|
Main Level |
Living Room |
|
|
23'0 x 11'4 |
|
Other |
Bedroom |
|
|
14'0 x 9'6 |
|
Auxiliary Building |
Other |
|
|
10'0 x 8'5 |
|
Auxiliary Building |
Other |
|
|
19'0 x 13'0 |
https://www.realtor.ca/real-estate/26906969/66-sutton-rd-ucluelet-ucluelet










































